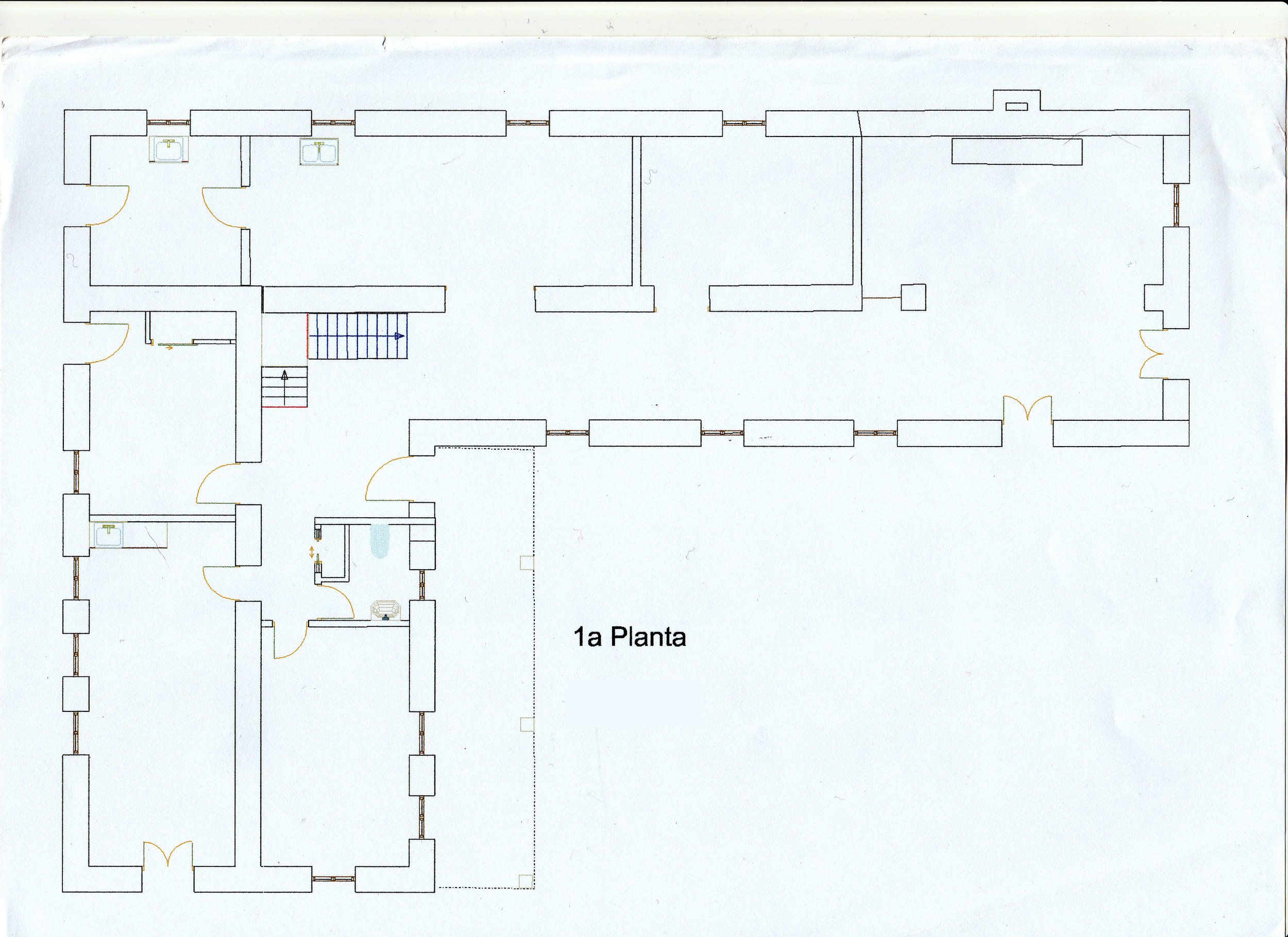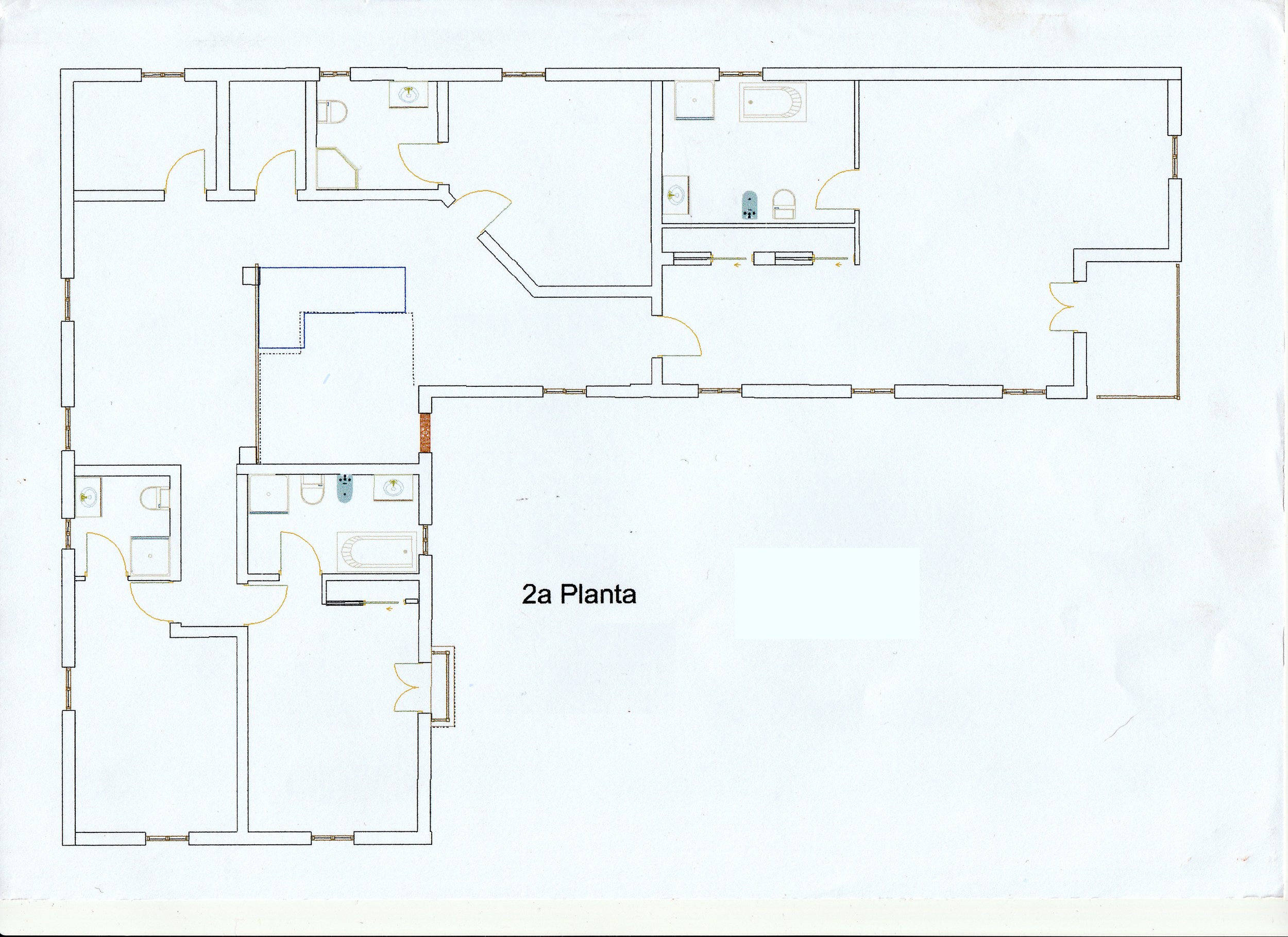
Cortijo Las Rozas
SANTA CRUZ DEL COMERCIO, GRANADA
A productive Olive Farm with 23 hectares and a generously proportioned 5 bedroom farmhouse.
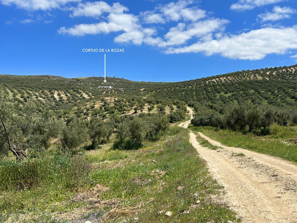
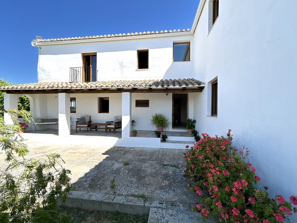
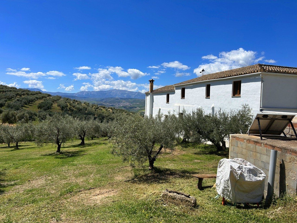
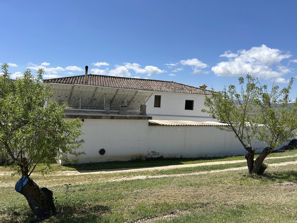
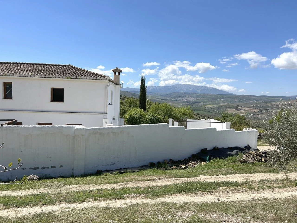
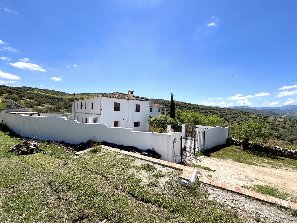
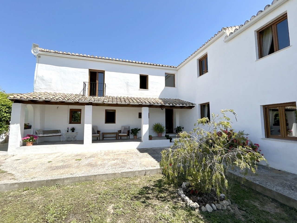
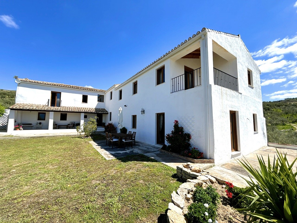
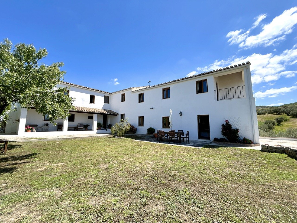
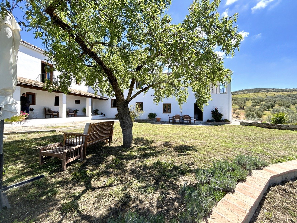
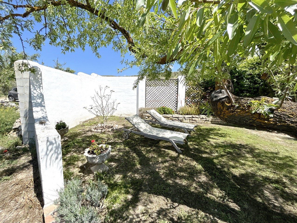
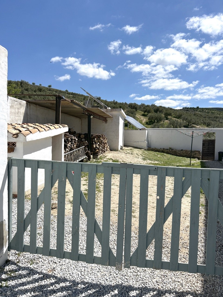
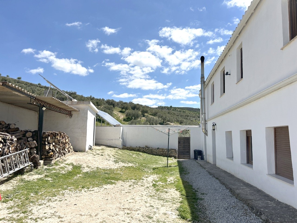
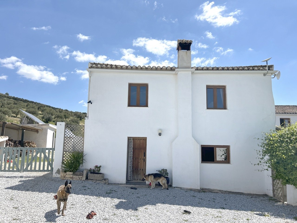
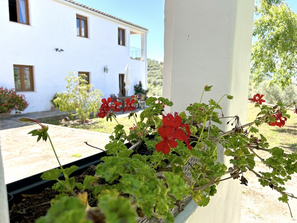
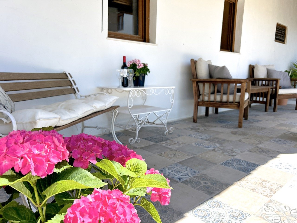
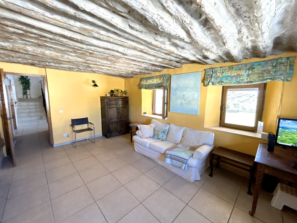

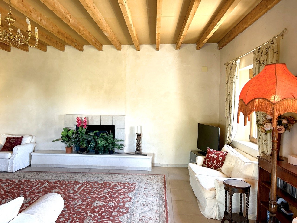
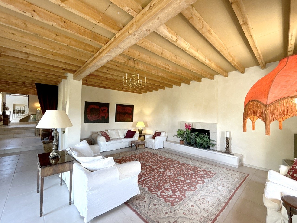
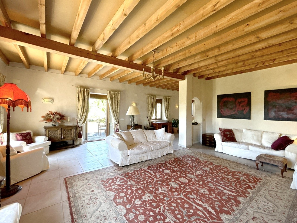
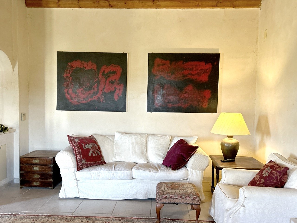
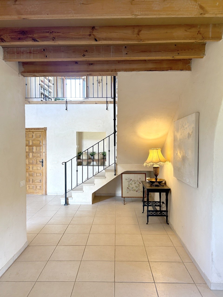
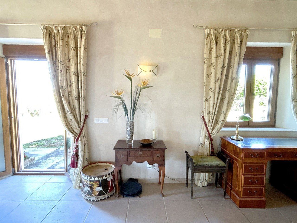
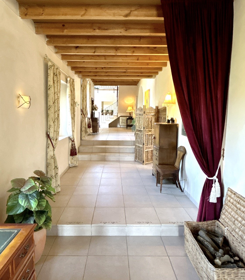
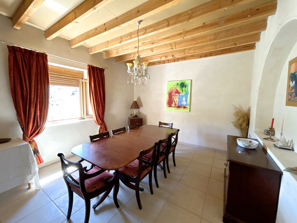
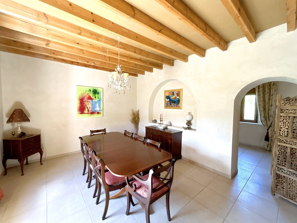
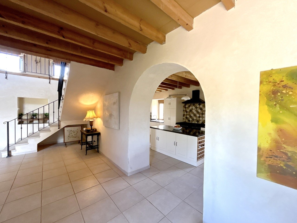

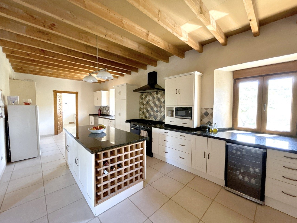
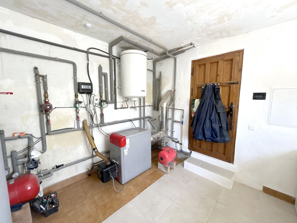
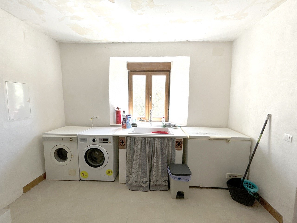
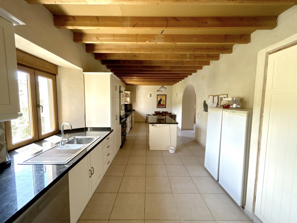
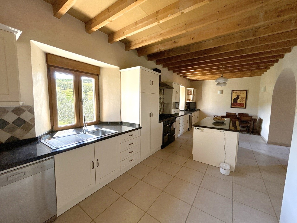
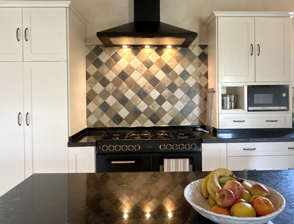
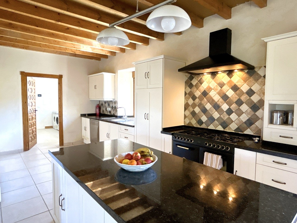
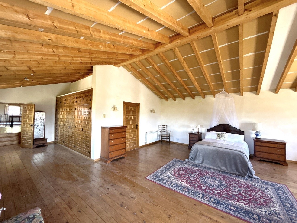
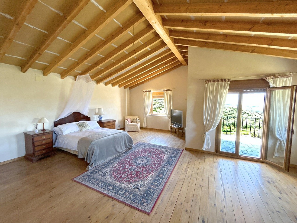
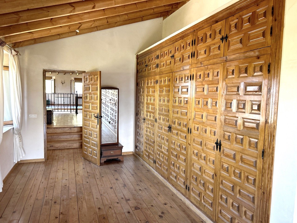
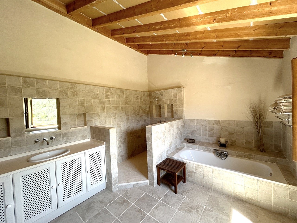
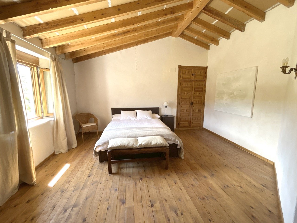
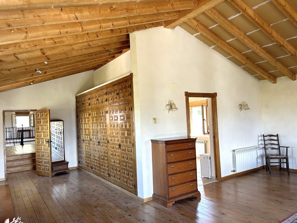
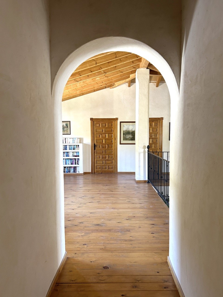
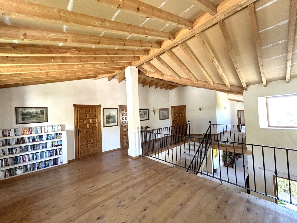
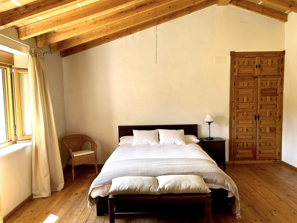
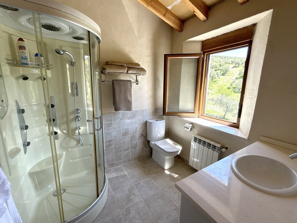
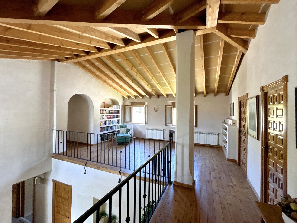
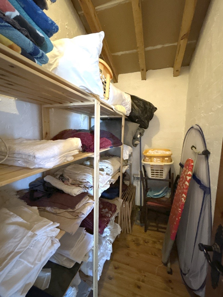

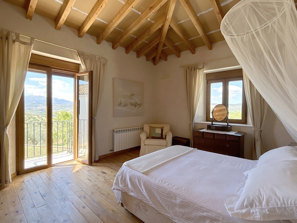
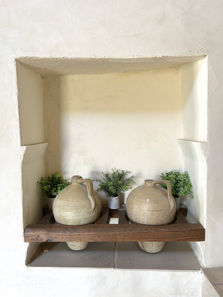
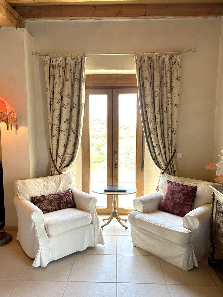
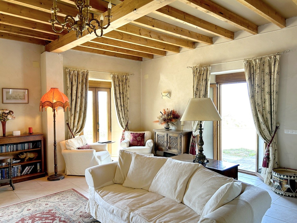
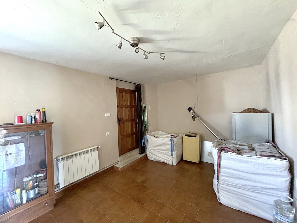
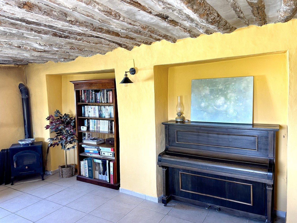
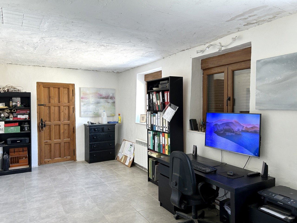
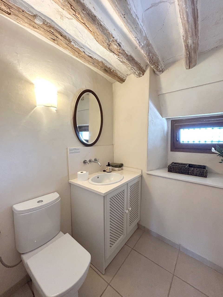
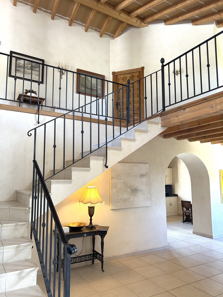
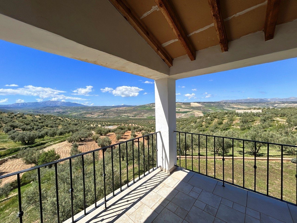
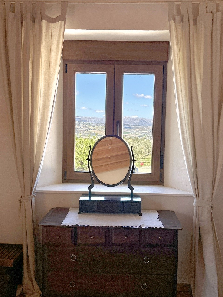
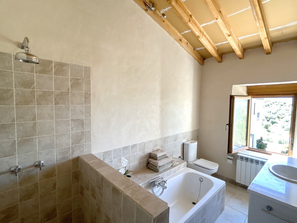
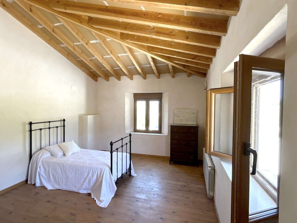
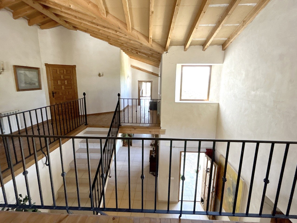
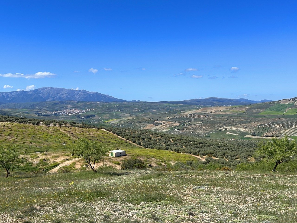
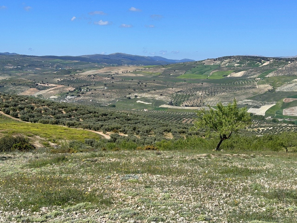
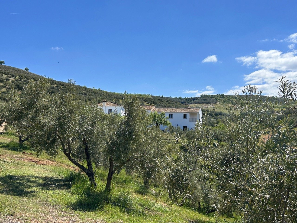
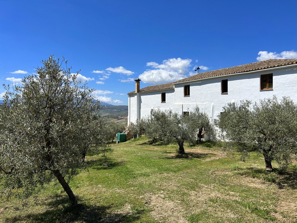
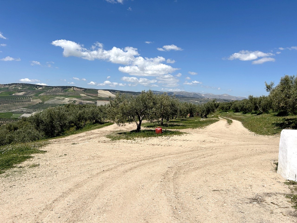
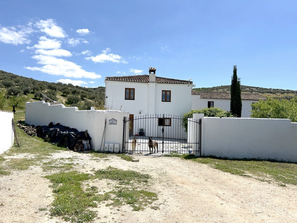
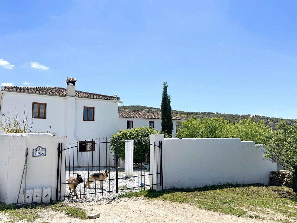
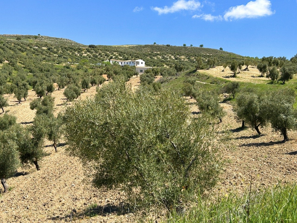
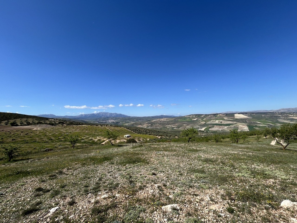
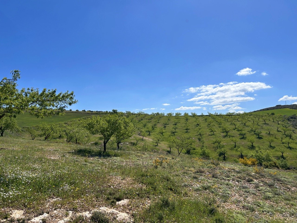
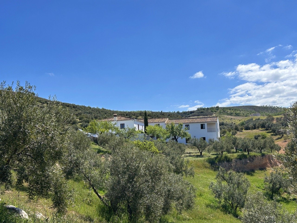
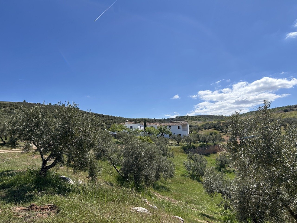
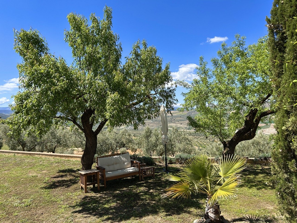
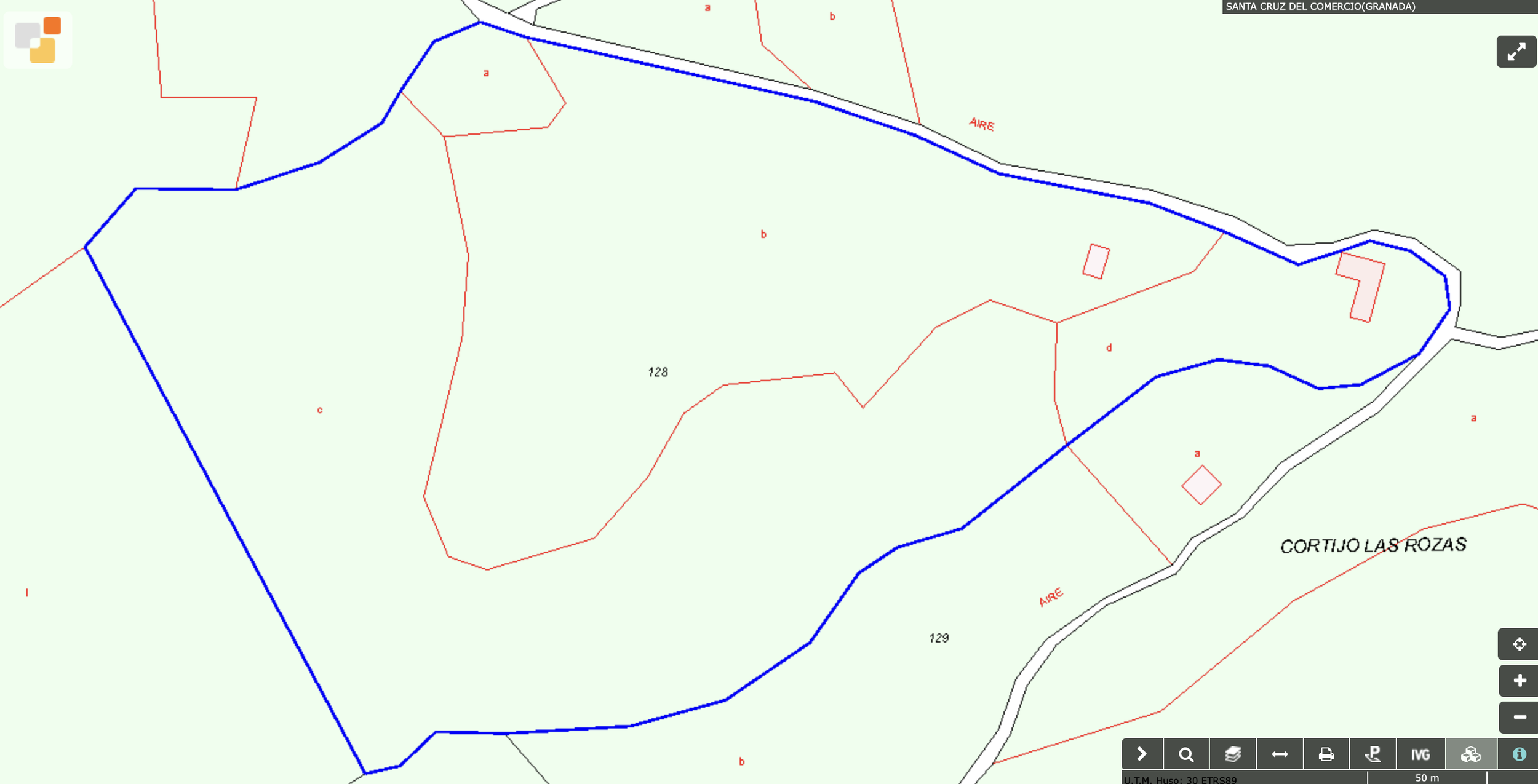


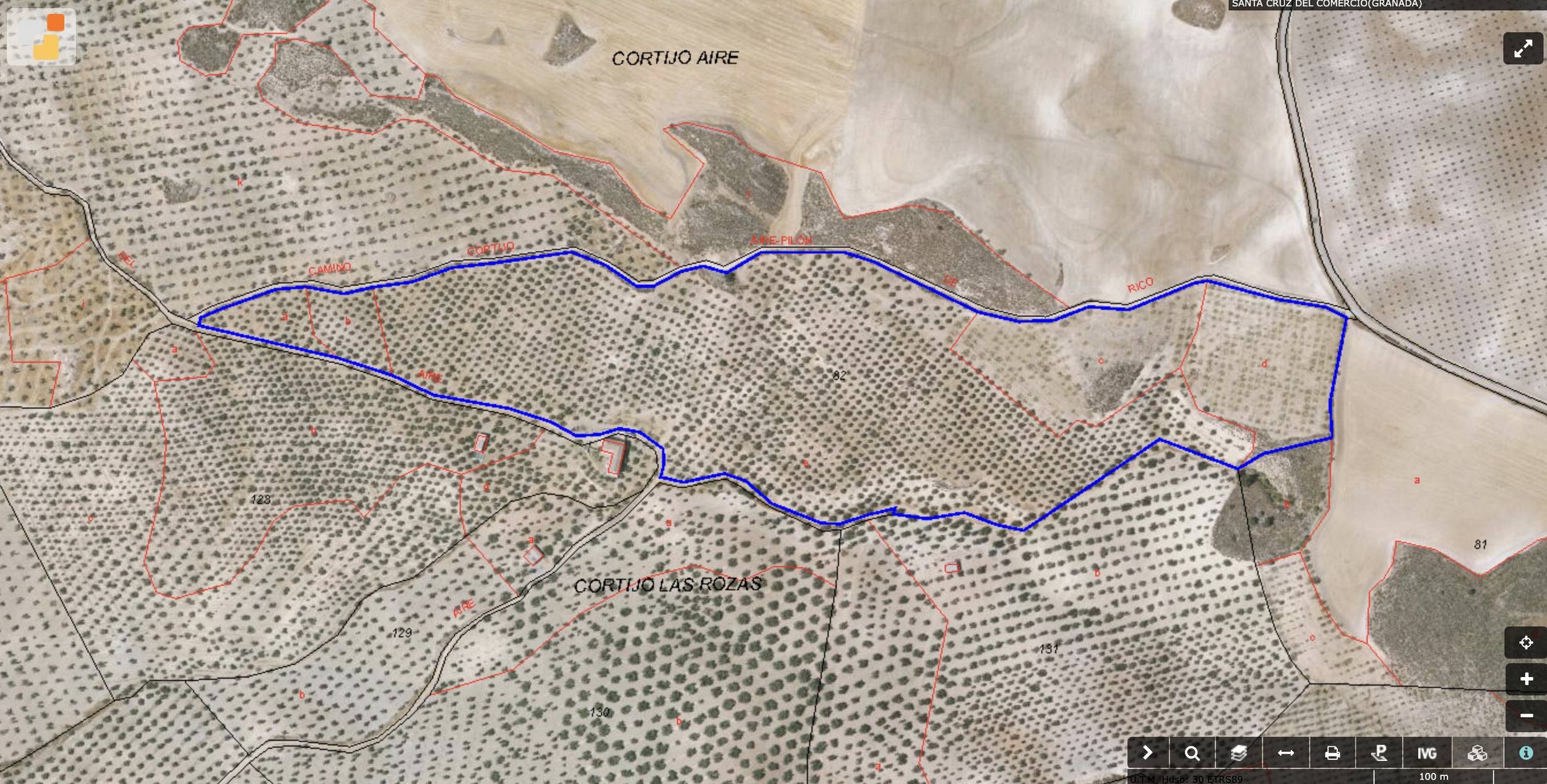






CORTIJO LA ROZAS, SANTA CRUZ DEL COMMERCIO, GRANADA
€1.3 million
612 m2 Built Area
23 Hectares Land Area
100 m2 Nave/Tractor Shed
5 Bedrooms
5 Ensuite Bathrooms
Elegant Drawing Room
Dining Room
Large Family Kitchen
Music Room
Office
Utility/Boiler Room
Entrance Hall
First Floor Landing/Library
Laundry Room
Plant Room
The property is completely self-sufficient.
Solar-powered electricity supply
Large water tanks with filtration systems
Underfloor or radiator heating throughout
Well/bore hole
The idea of farming olives in a stunning location in an historically rich area appeals to many. Over the course of the past 20 years, a former army officer and his artist wife have dedicated themselves to creating a hugely rewarding business out of cultivating trees that produce top quality olive oil. This fabulous property is now being sold as a going concern with all farm machinery included, and 20 years of knowledge available to be passed on. A complete change of life in Andalucia could not be more accessible or tempting. As the current owners will say, there is a rhythm of life here that flows with the seasons, and there is a real sense of achievement from living such a self-sufficient life and producing a fine crop.
Income from the farm is derived from olives, almonds, an EU farming subsidy and firewood. There are ways to significantly increase income from the farm, but current income averages around €100,000 per annum. It would also be possible to run the farmhouse as a Bed & Breakfast property, subject to obtaining a tourism license, or contracting out the farmwork.
The farmhouse was restored over a period from mid-2006 to late 2007.
Ground Floor
The house is designed to an L-shaped configuration and the generous hallway and galleried first floor landing provides access to all rooms.
Throughout the house there is an overwhelming feeling of space and an elegantly gracious atmosphere, particularly in the principal rooms. Stairs lead from the reception hall up to the large galleried landing and the wide hall leads down to the lovely drawing room. This is clearly a house designed for entertaining - family, friends and neighbours who come together to share what is best about this part of Spain: great food and wine. Open fireplace and french windows onto the terrace outside.
Moving back up the hall, there is a dining room and then a large family kitchen/breakfast room with a central island and space for a table and chairs. Large cooking range.
The utility room houses domestic appliances and the pellet boiler for the central heating. Door to the rear terrace.
At the other end of the hall, there is a very characterful music room/second living room with lovely exposed timber beams and a wood-burning stove.
Downstairs loo.
Farm Office/Studio. This is a spacious room with a door to the front of the farmhouse and it is currently used as the administrative hub of the farm. The whole house and garden is covered seamlessly with a WiFi6 STARLINK internet connection.
Adjacent to the office, there is another large store room that is currently used for storing pellets for the heating system, and with a hopper that feeds the boiler in the next door utility room. Door to the rear terrace.
First Floor
Again, the landing provides access to all first floor areas and it doubles as another sitting room/library space.
The master bedroom is huge, with a range of built-in wardrobes and doors onto a lovely terrace that affords fabulous views over the surrounding countryside. Large and bright ensuite bathroom with full bath, shower, WC, bidet and vanitory unit.
There are 4 further bedrooms, all with ensuite bathrooms and a separate walk-in laundry room.
Outside
There is a gated entrance to the farm courtyard and a gate leads through to the garden area, with terraces and a covered verandah. The rear terrace gives access to the plant room that houses the batteries for the solar electricity storage, a back up generator and a hugely sophisticated monitoring system for the property’s power supply.
There is a large concrete water storage tank, fed either by rainwater or 13,000 litre tanker deliveries if required.
The property has a license to install a meter, line the existing bore hole and extract up to 365,000 litres per year for domestic use only.
The 23 hectares of land is broken down as follows:
19 hectares of 5,500 old (100+ years) and new (20+ years) olive trees, Picual, Picudo, Marteña, and Hojiblanca varieties. The Picual and Picudo oil is in demand from olive oil blenders. There are then 3 hectares of almond trees of mixed varieties.
In summary, this is an opportunity for a self-sufficient lifestyle in a stunning location, generating income from the land and possibly expanding the business to include a tourism-related element or through maximising the use of the farm land. A recent extra virgin olive oil analysis by a Granada Broker is available for inspection.
VIDEO
LOCATION



