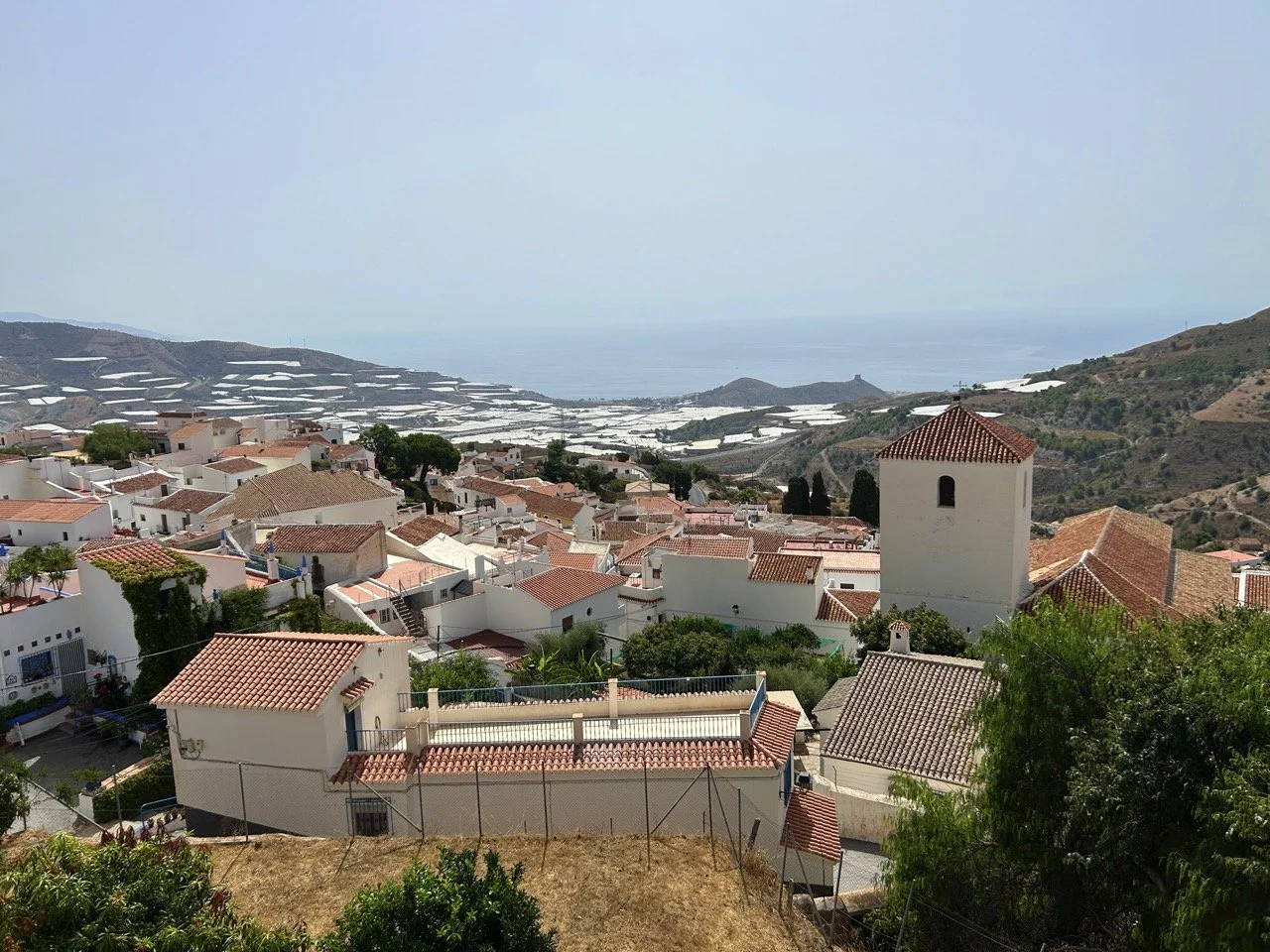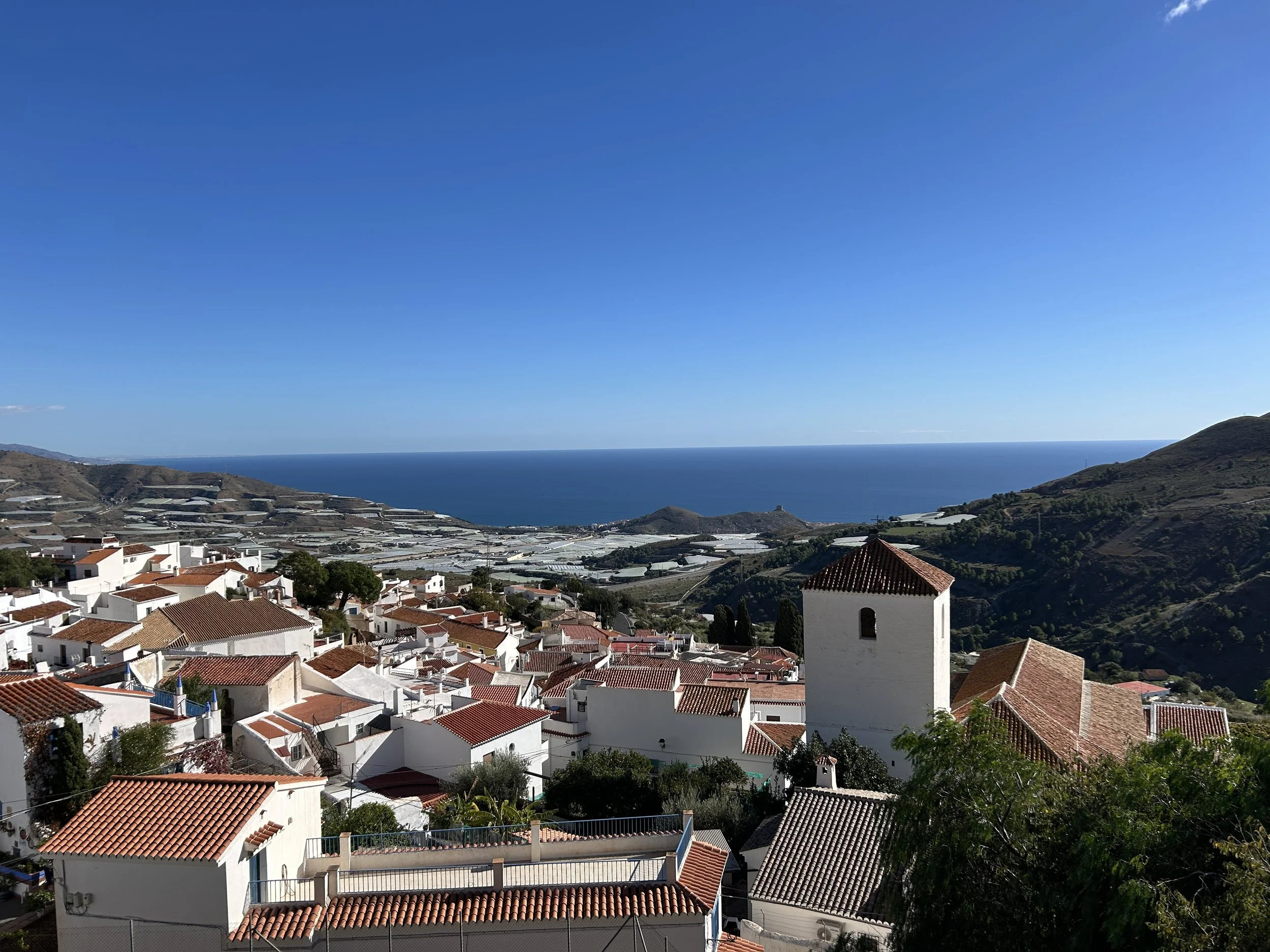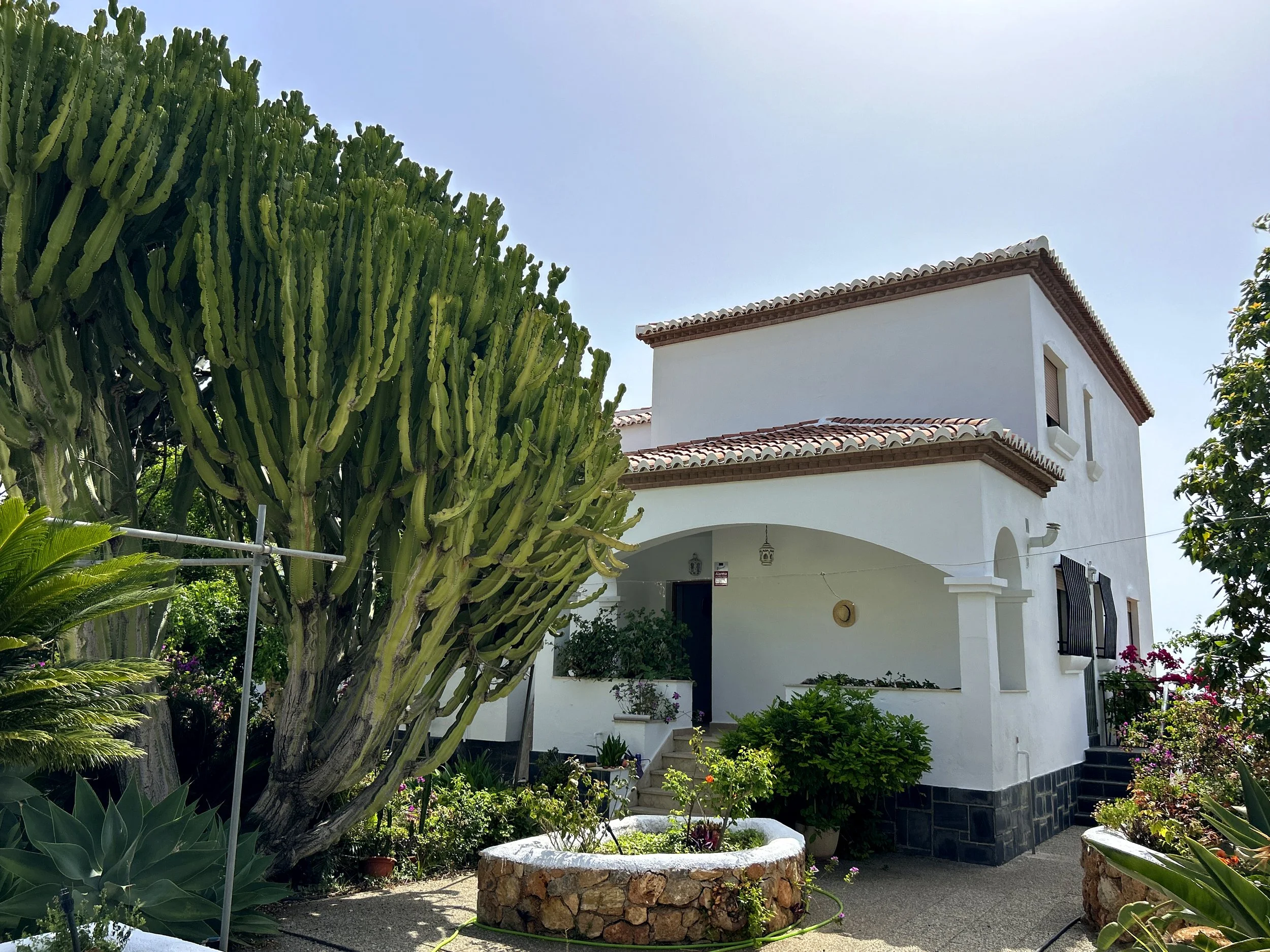
Casa Macucas
GUALCHOS, CASTELL DE FERRO, GRANADA
A large detached 5 bedroom house with uninterrupted views of the sea, located at the top of the picturesque village of Gualchos. Indoor pool.
CASA MACUCAS, GUALCHOS, CASTELL DE FERRO, GRANADA
€395,000
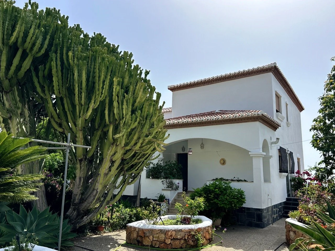


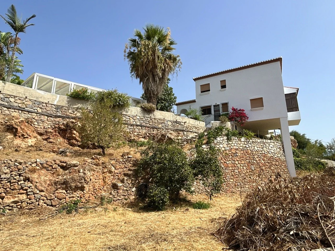
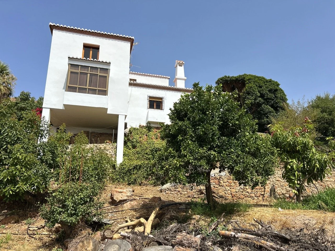
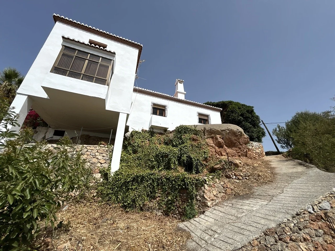
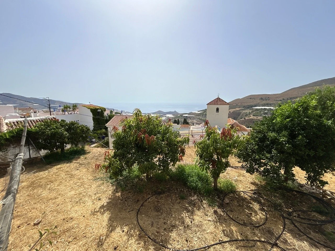
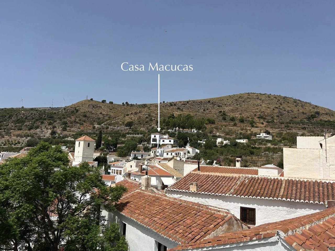
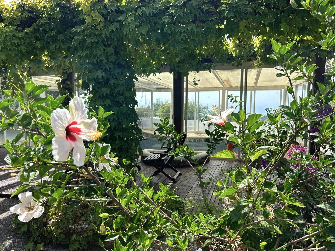
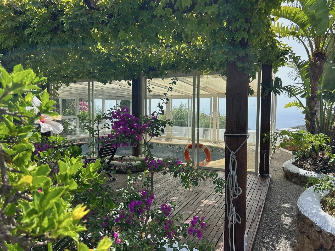
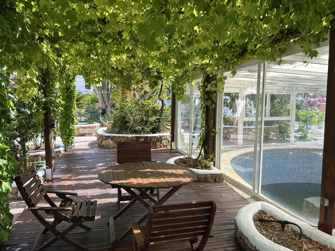
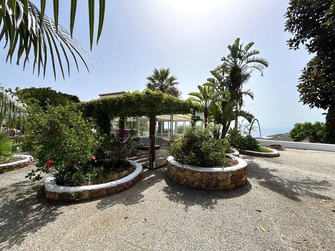
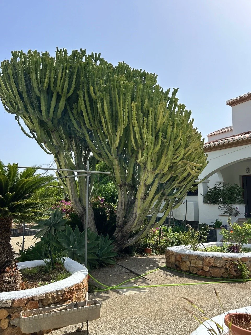

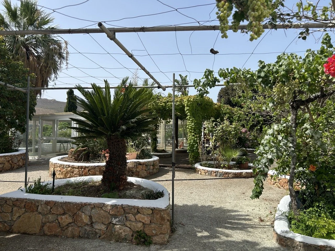
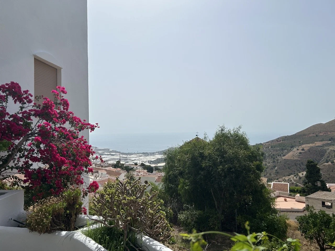
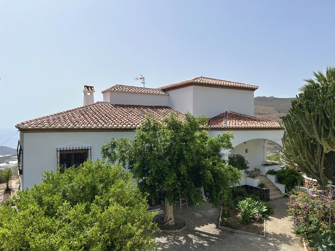
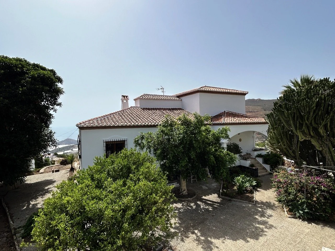

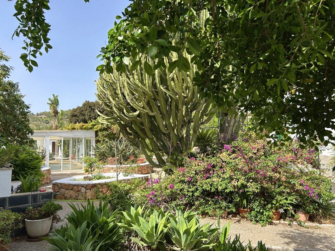
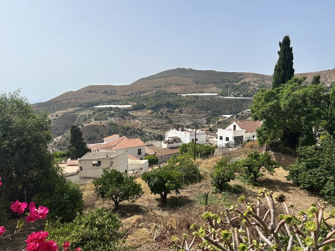
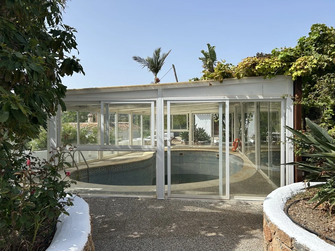
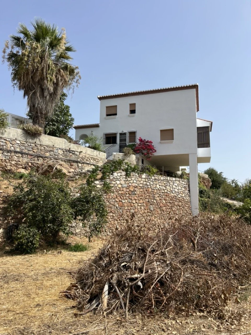
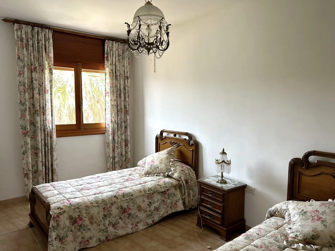
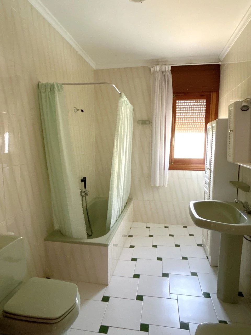


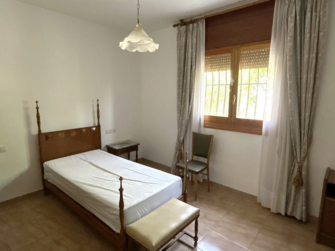
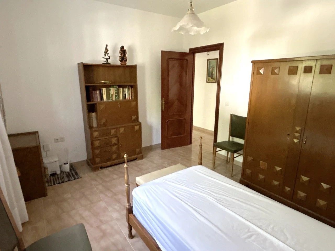
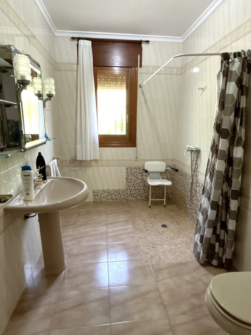
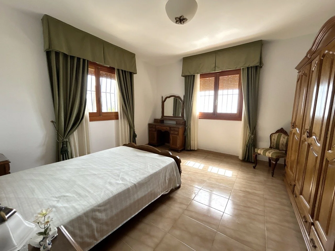
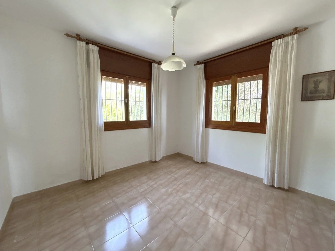
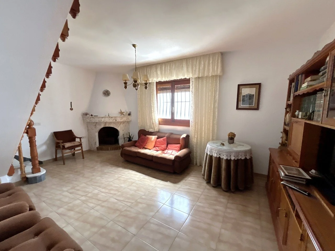
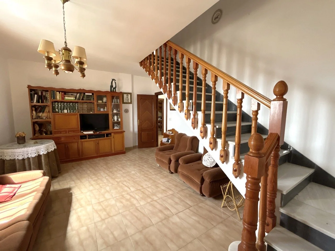
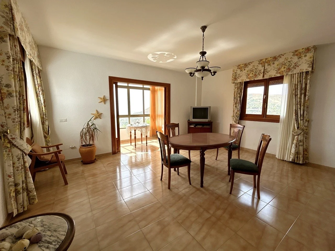
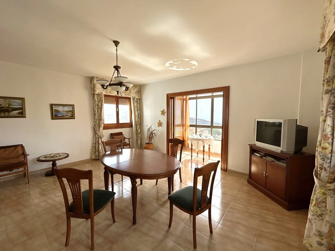
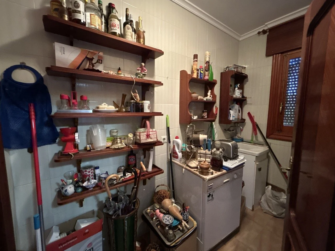




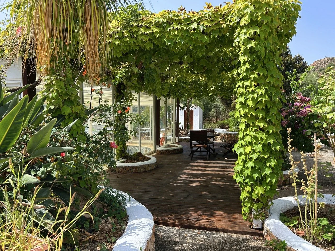

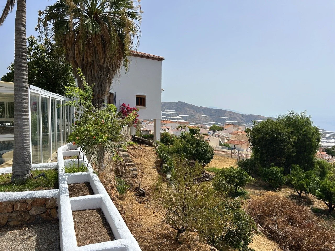
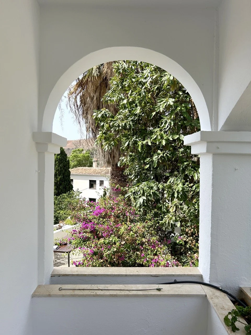
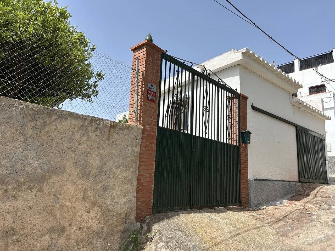


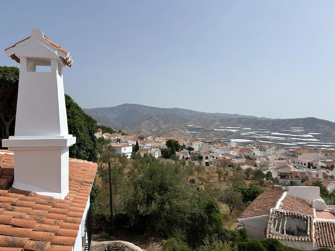
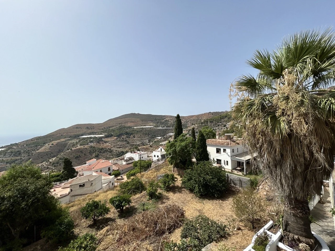
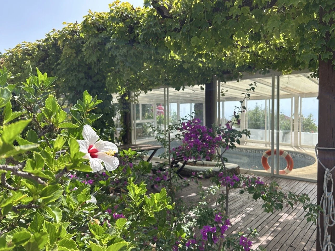
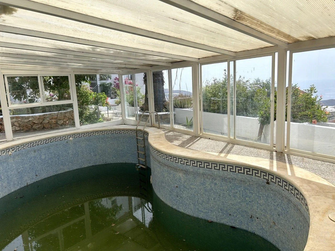

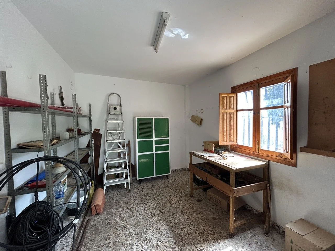

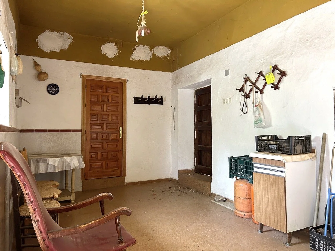
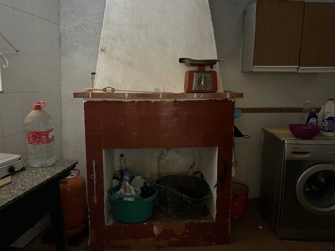
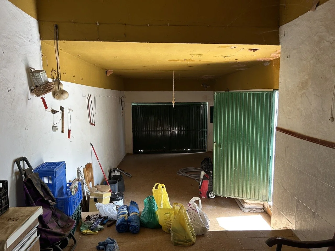


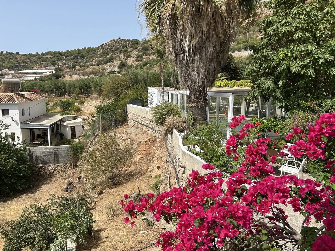
m2 Built Area TBC
m2 Plot Area TBC
5 Bedrooms
2 Bathrooms
Living Room
Dining Room
Kitchen
Utility Room
Large Garage
Separate Workshop
Roof Terrace
Beautiful Garden
Indoor Swimming Pool
Land with mango, avocado, orange and mandarin trees
Gualchos has recently been identified as the hidden gem on Granada’s Costa Tropical, and it is very easy to see why. This village is charming, sitting up from the coast and the beaches of Castell de Ferro, set against a back-drop of the Sierra de Contraviesa. There is a strong feel of a traditional Andalucian inland village, with winding streets emanating outwards from a tree-shaded main square, and there are constant reminders from the views that, to the north, there extends the foothills of the Sierra Nevada. Yet, to the south there are the broad expanses of the Alboran Sea, the western-most part of the Mediterranean.
This detached house commands an impressive position at the top of the village, just below the Fuente de la Mina, a XIX Century lavadero. It is such a surprising property, as it sits in an oasis of a garden and with an additional plot of flat land planted with all manner of trees and everywhere there are tantalising views of the sea. Privacy and tranquillity are the overriding impressions of any visit to this house, the only sounds to be heard being the occasional chirrup from a bee-eater flying overhead.
The house was built in 1985 and it is excellent condition, but there is now the opportunity to restyle the interiors.
The main gate to the property opens into a parking area and the oasis-like garden beyond, and there is a separate gated entrance to the large garage.
Ground Floor
Entrance hall that leads to the main reception rooms and the ground floor bedrooms.
Large living room with views of the sea and the mountains to the north and west. There is a second reception room with an open fireplace and stairs to the first floor. This room also has sea views.
Three ground floor bedrooms, all doubles and with wardrobes, and one of the bedrooms has sea views. Bathroom.
Kitchen/Breakfast Room with a door out to the garden and with an adjacent walk-in larder.
First Floor
Two large bedrooms, one of which has sea views. Family bathroom.
Outside
Large garage with workshop area and a utility room at one end.
Separate workshop.
The upper part of the garden is paved and punctuated at regular intervals with semi-tropical plants and trees - it is an oasis of shade and colour. There is an indoor swimming pool, suitable for all-year use.
Below the house, there is a sizeable plot of flat land with avocado, mango, orange and mandarin trees and this is completely fenced. It is a lovely area, and for the keen gardener this would be a fabulous opportunity to create a very special sub-tropical garden.
VIDEO
LOCATION
GUALCHOS
USEFUL INFORMATION ABOUT GUALCHOS
The municipality, which includes the beach town of Castell de Ferro, has about 2,500 residents. The village of Gualchos itself has 433 residents. It is, therefore, a relatively quiet village for its location, so close to the coast. It's for this reason that a moderate population of non-spanish people have bought houses there. We would say that the village is predominantly Spanish and most of the residents have been born and brought up there. There is a very healthy community spirit.
The drive from the coast (Castell de Ferro) or the motorway takes you up a windy but well maintained tarmac road. We have timed it and, as long as you are not stuck behind a tractor, it will take you 13 minutes to reach the village.
The village layout is very traditional, meaning that driving into the centre is not advised! Parking in the main square is not possible although dropping off is allowed and some of the roads leading to the centre are very narrow. In our opinion, this is part of the charm of these traditional Spanish villages. The Town hall has provided a number of easily accessible and large car parks all within easy walking distance of the main square. There is never a problem parking, even in the height of Summer.
The view from Gualchos to the sea is stunning! One of the main forms of employment in this area is farming, mainly centred around the fruit and vegetables grown in poly tunnels. Although not nearly as visible as they are further along the coast towards Almeria, some poly tunnels are visible from the village and, in our opinion, do not mar the view at all but for some this may be a consideration. It's important to remember that this method of farming is one of the primary sources of income and employment in the area.
Gualchos is very popular with cyclists. There are fantastic cycling routes right up into the Sierra Nevada mountains (which you can see from the village too) and if you were thinking of buying a property for an investment, cycle tourism would be an increasingly valuable sector to tap into.
The village has a Coviran supermarket in the main square, along with two bars and a pensioners' club. We have eaten and enjoyed a few beers in Bar La Plaza; it’s a hub of activity for locals and tourists alike.
In summary, Gualchos is a traditional hill village but very close to the beach and all the cosmopolitan benefits that the beach provides. It's a safe haven from the hustle and bustle of a resort but close enough to be part of it if you want.
Gualchos - Castell de Ferro (beach) - 13 minutes
Gualchos - Motril - 30 mins (bus and taxis available)
Gualchos - Malaga - 1hr 30 mins
Gualchos - Almeria Airport 1hr 15 mins
The Ayuntamiento (Town Hall) Website: https://www.gualchos.es/

