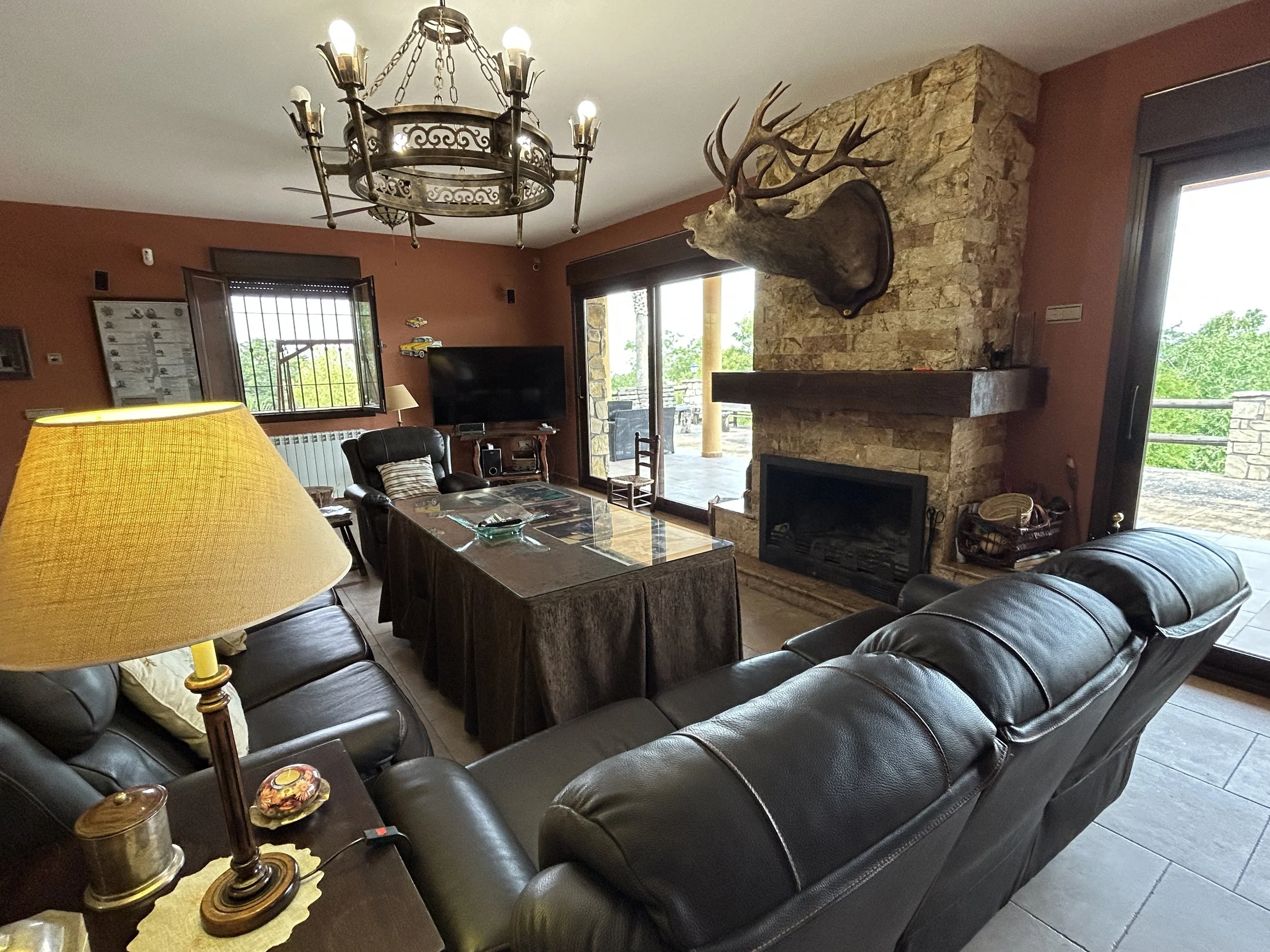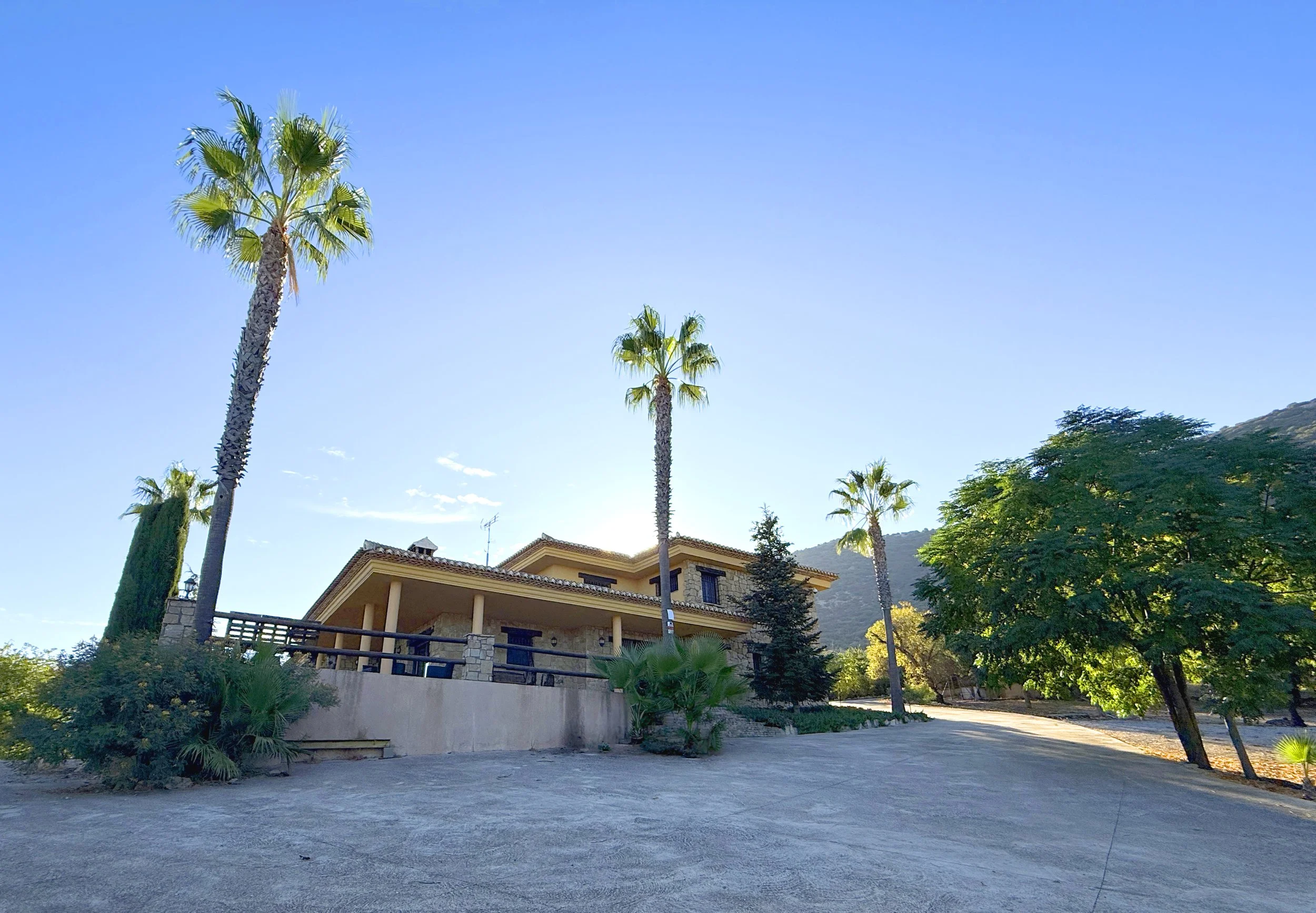
Cortijo las Majas
CAURO, GRANADA
A fabulous opportunity to acquire a private 280 hectare estate with its own wooded mountain in the most spectacular location.

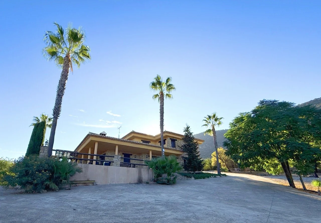
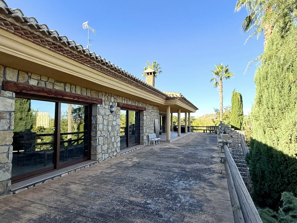
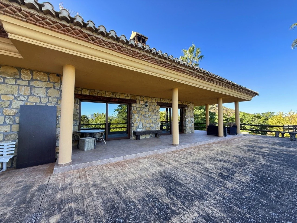
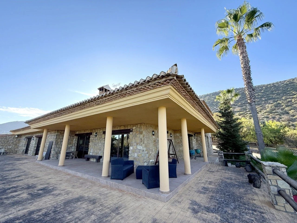
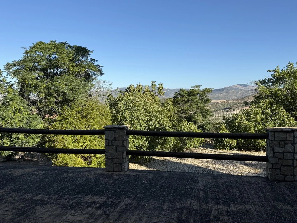
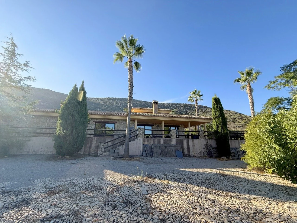
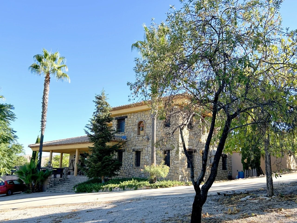
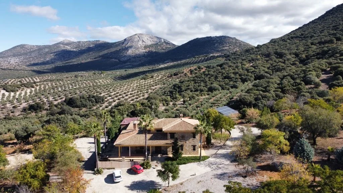
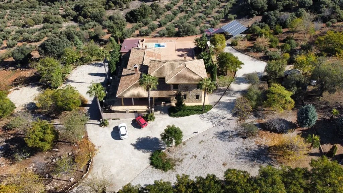
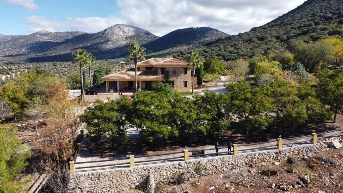
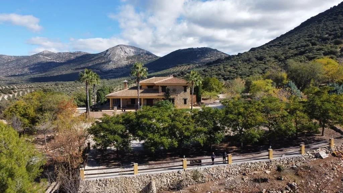

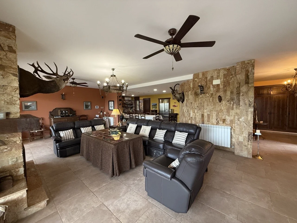
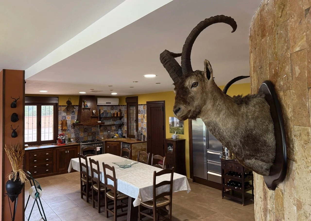


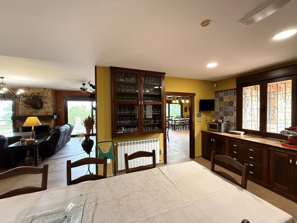
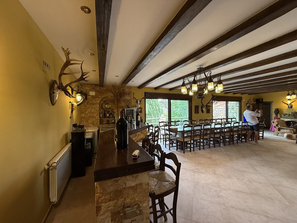
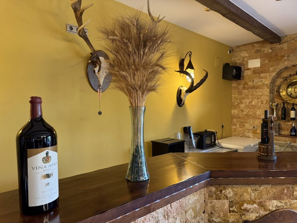
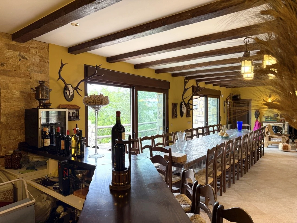
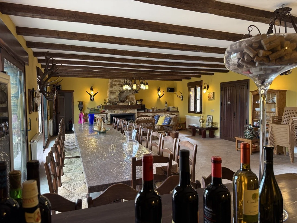
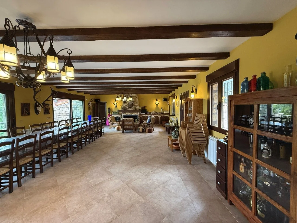
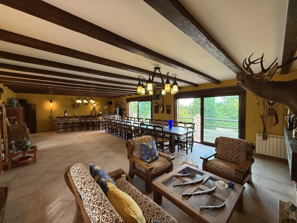
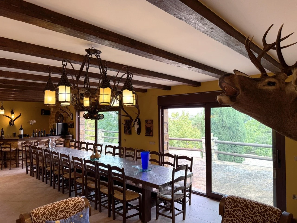
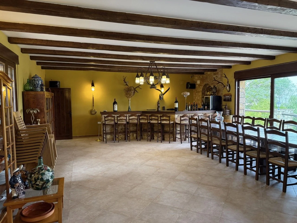
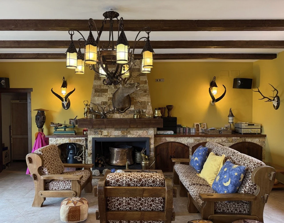
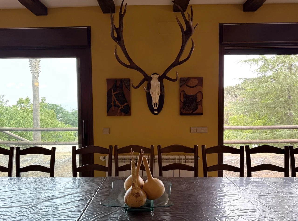

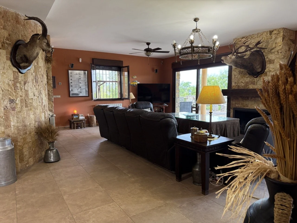
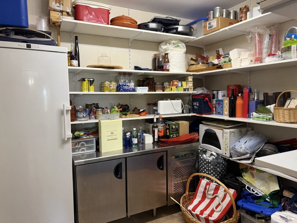
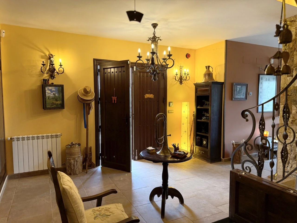

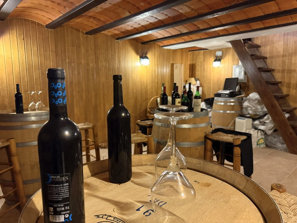

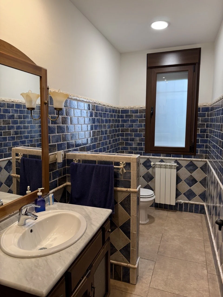

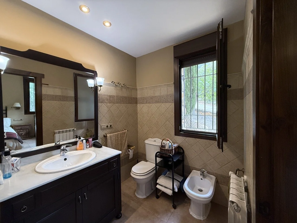
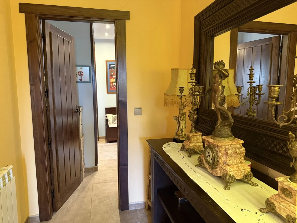
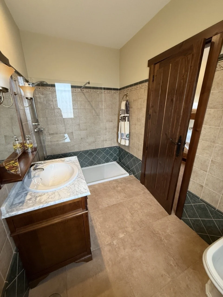
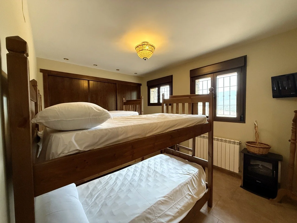
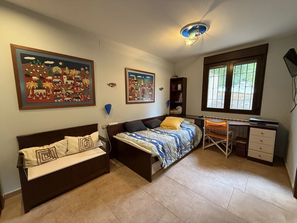
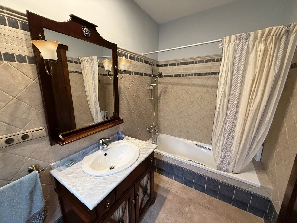
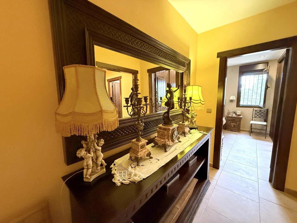
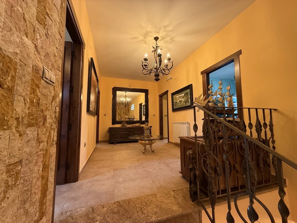
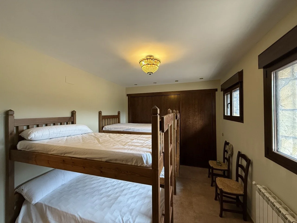
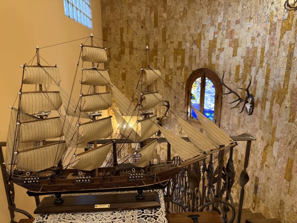
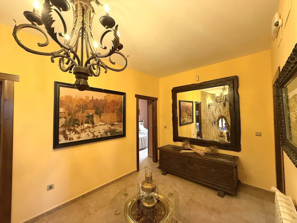

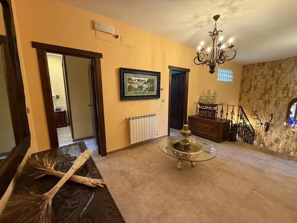


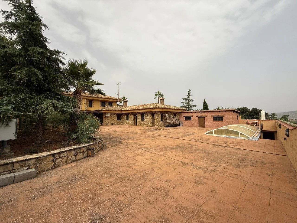
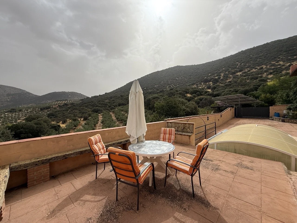
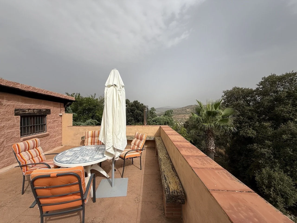


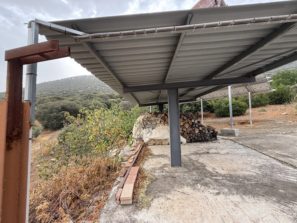
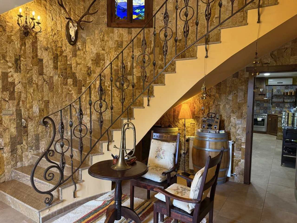
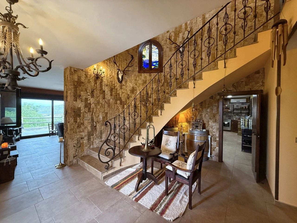

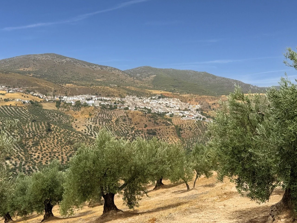
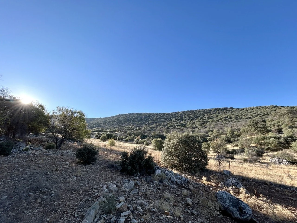
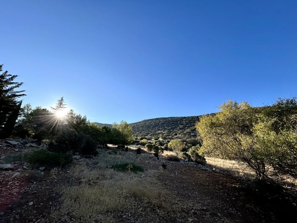
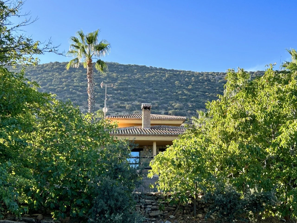
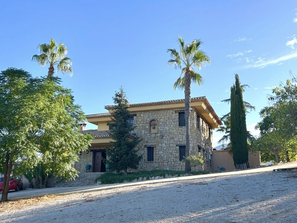
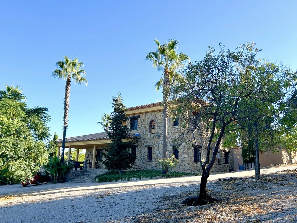
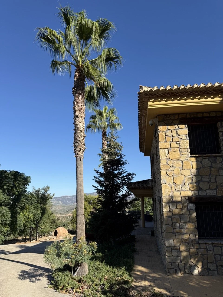
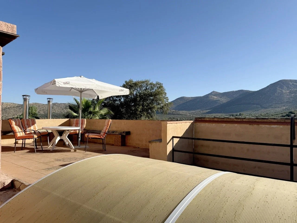
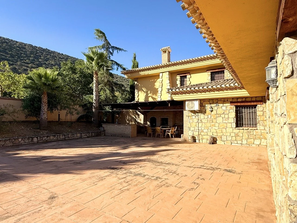
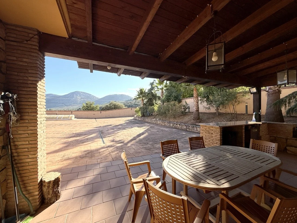
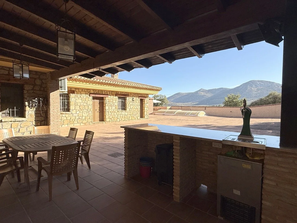
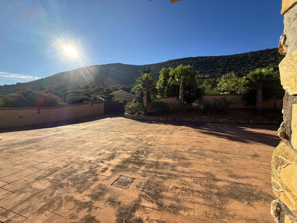
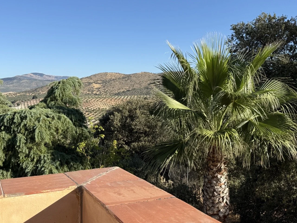
CORTIJO LAS MAJAS, CAURO, COLOMERA, GRANADA
€1,500,000
479 m2 Built Area
280 Hectares Land
6 Bedrooms all with ensuite bathroom/shower rooms
Two ground floor shower rooms
Living Room with fireplace
Large Kitchen/Dining Room
Third Reception Room/Entertaining Room with bar and fireplace
Walk-in Larder and Laundry Room
Large Wine Cellar
Outdoor kitchen
Enormous terrace with swimming pool
Verandah
Ample car parking
Several deep-bore wells, water storage tanks and pumps
Mains electricity
Full security system
Smart Home Control System
Solar Panels
Oil-fired central heating
The lane to this country estate runs from the southern banks of the Embalse de Colomera through the most glorious countryside, and in the depths of this landscape there are grand iron gates that open onto the private driveway. Reminiscent of corners of Mallorca, the lower part of the estate is filled with Holm Oaks, pines and deciduous trees and there is an overwhelming feeling of tranquillity and privacy. This is an estate into which to retreat, and from the elevated position of the house there are glorious views in every direction. The 280 hectares of mountain hosts all sorts of wildlife: deer, Ibex, wild boar, partridge and rabbit and you are surrounded by abundant Andalucian nature at its finest.
The house, built only 12 years ago to an extremely high specification, sits on the site of a much older cortijo and yet it has settled into the landscape as if it has always been there. This is a house for entertaining, with large reception rooms that open onto equally large verandahs and patios. Indoor and outdoor kitchens service interior and exterior areas seamlessly, and you can easily imagine gatherings of family and friends here at any time of the year.
The driveway runs up to a sweeping parking area and then continues round to the rear of the house for deliveries.
The main steps ascend to the front door and a wide verandah that extends round two sides of the house.
Ground Floor
Elegant entrance hall with a marble staircase curving upwards to the first floor.
The main living room is a large and elegant space with two enormous sets of sliding doors opening onto the verandah; the views from here are magnificent. Between the two sets of doors there is an open fireplace, and walls of exposed stonework add character and warmth.
The room is partially open-plan to the adjacent kitchen/dining room. Again, a very generous room that has been very well equipped for entertaining family and friends. There is a door back into the entrance hall and in one corner there is a walk-in larder and an adjacent laundry room. Door to the rear patio and pool area.
Entertainment Room. This is ostensibly the main dining room as it houses an enormous dining table and has the same large sliding doors to the verandah that are found in the living room. Open fireplace and a door to the rear patio and pool area, and at one end of the room there is a fully-equipped bar; as mentioned, this is a house for entertaining in style! Store room at the other end.
Set into the hall floor, there is a hatch and staircase down into the Wine Cellar - a fabulous vaulted room that provides the perfect temperature all year round for storing a collection of fine wines.
Away from the reception areas, there is a smaller hall that provides access to a guest shower room and a bedroom wing. Two guest bedrooms, both with ensuite bathrooms (one of which has a full bath).
First Floor
Large square landing with access to the four first floor bedrooms.
All the bedrooms are double and three of them have ensuite shower rooms. There are built-in wardrobes in 5 of the bedrooms.
Outside
It would be easy to write a lot about the outside spaces surrounding this property, but it is easier to visit and take in the majesty of the location.
The verandahs and patios that extend beyond the house are designed for outdoor entertaining or simply for relaxing in the peace and quiet. The journey between indoor and outdoor areas on the ground floor works with little interruption.
The rear patio is huge with a sliding gate that opens onto the driveway. The pool looks a little lost, tucked as it is in one corner, but that matters little. Here, there is space for entertaining at scale with a very well-built outdoor kitchen complete with wood-fired oven, barbecue and beer pump. There is an outdoor shower room for guests using the pool, and in a corner beside the pool there is a plant room containing all the machinery for the heating and pool.
Maintenance of the land is minimal. This is not an olive farm; rather, it is nature at its most beautiful and unspoiled, and it is hard to believe that the mountain belongs to the house (or the house to the mountain!).
In summary, this is an immaculate family home where everything has been considered, nestled on the lower slopes of its own mountain surrounded by unrivalled natural landscapes.
VIDEO
LOCATION

The 280 hectares of mountain hosts all sorts of wildlife: deer, Ibex, wild boar, partridge and rabbit and you are surrounded by abundant Andalucian nature at its finest.
The BBC One programme, ‘Amanda and Alan’s Spanish Job’ was filmed across Andalucia throughout the summer of 2024. Amanda Holden and Alan Carr bought an abandoned village house in Moclín through Granada Village & Country, and the historic village was the main focus for the programme, following Alan and Amanda’s progress as they restored the property.
‘Amanda and Alan’s Spanish Job’ was first shown on BBC One from 24th January 2025 and is available on iPlayer.

