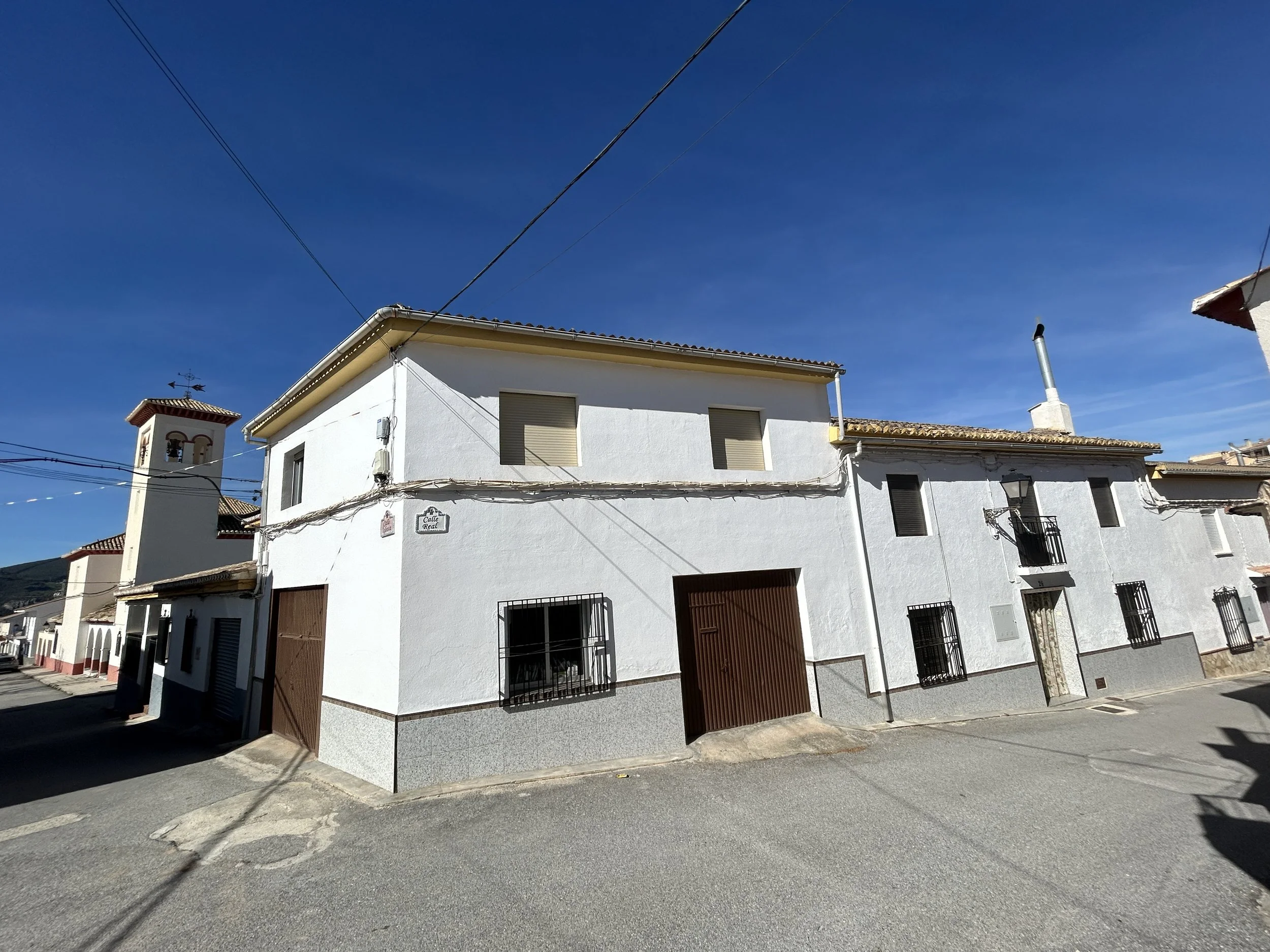
Calle Real 26
TOZAR, GRANADA
Adjacent village houses that offer exceptional opportunities for living and working, and with a lovely secluded garden with space for a pool.
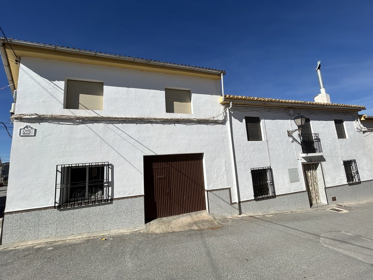
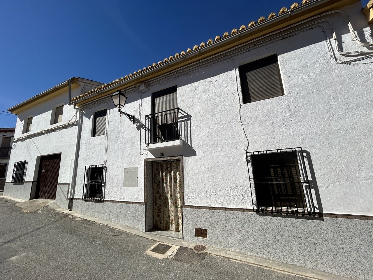
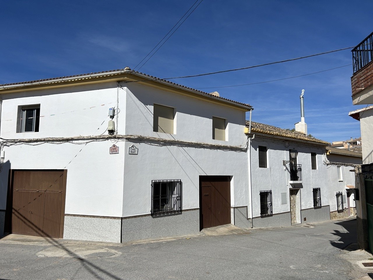
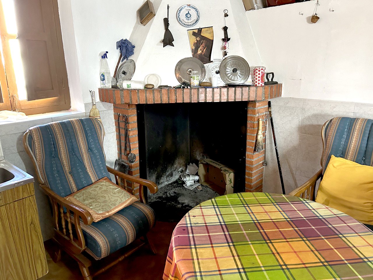
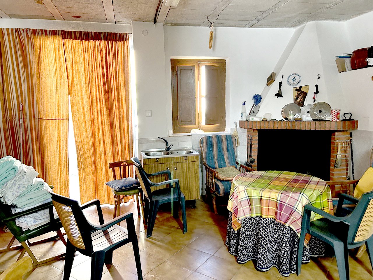
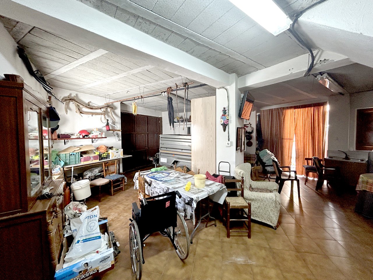
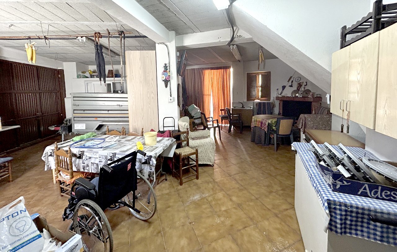
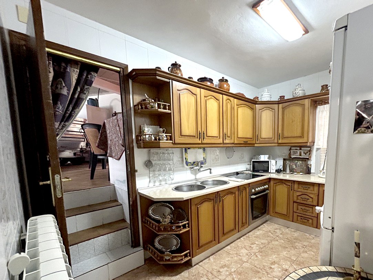
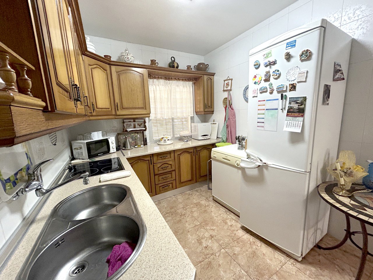
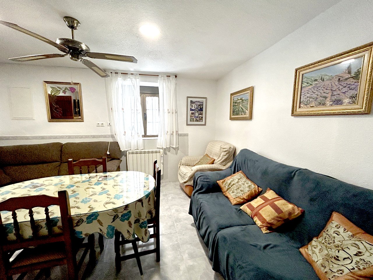
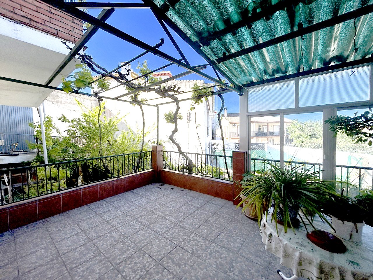
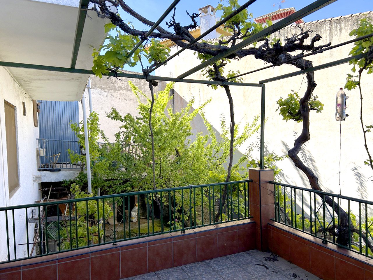
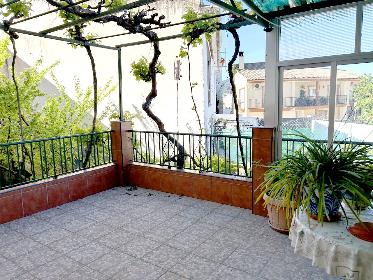
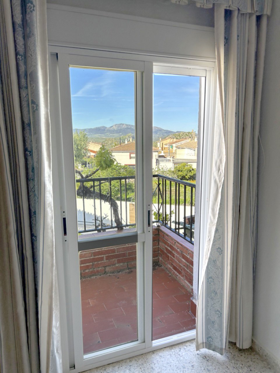
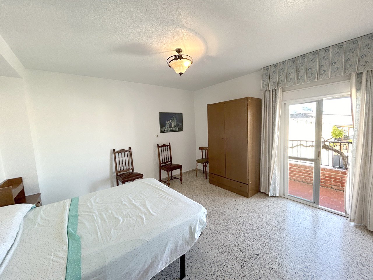
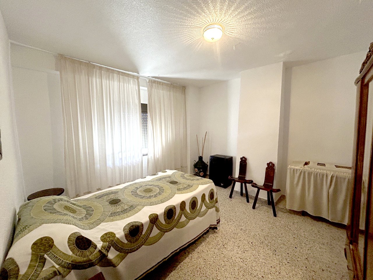
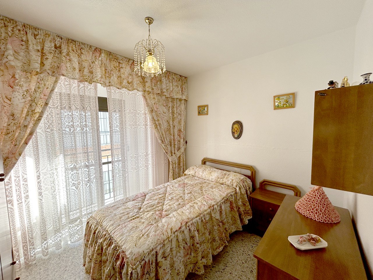

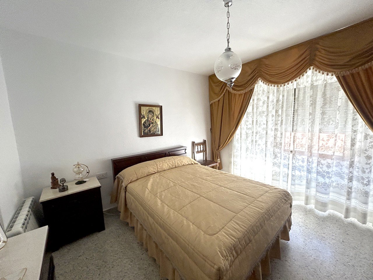
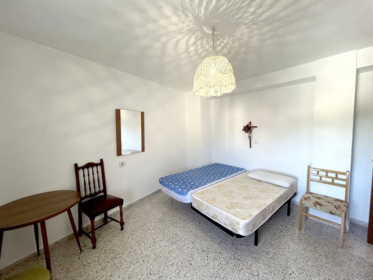
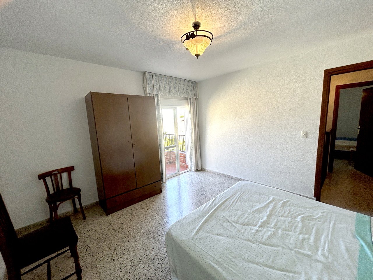
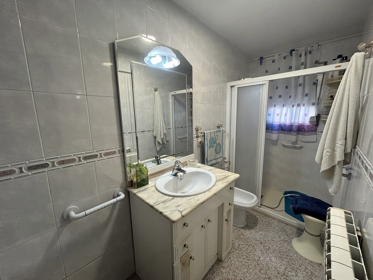
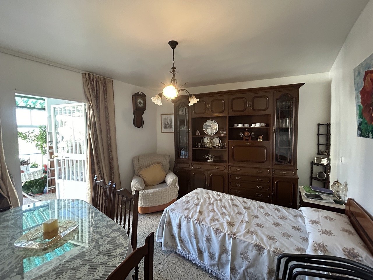
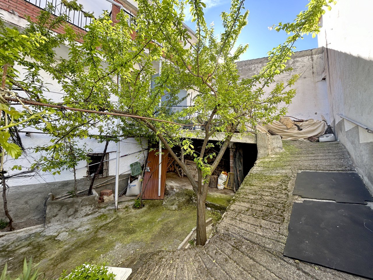
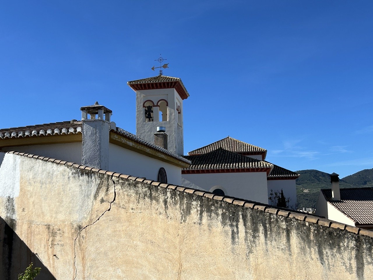
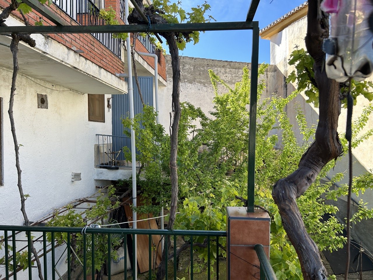
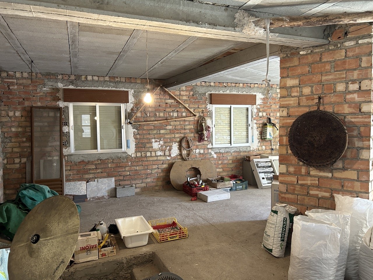
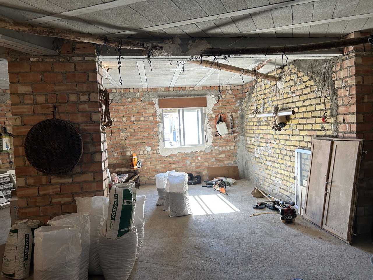

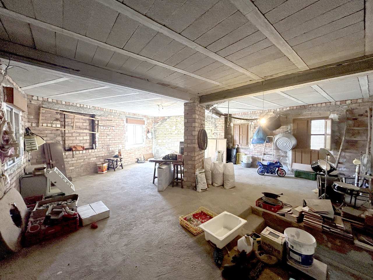
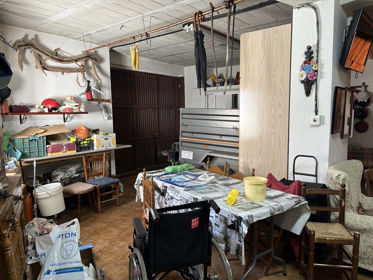
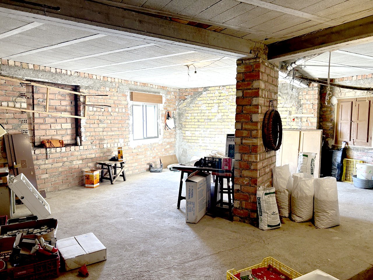
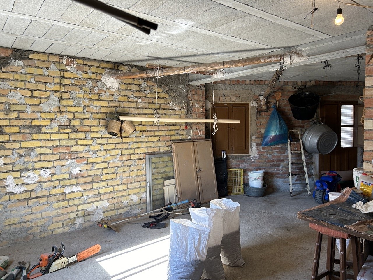

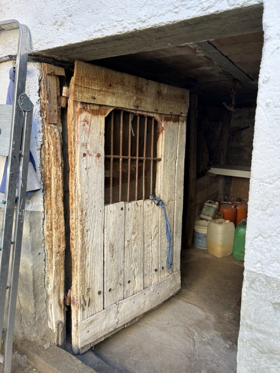
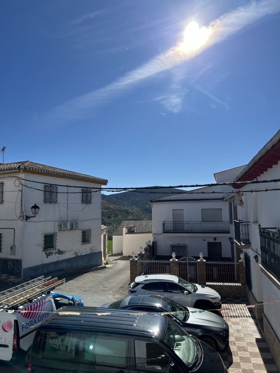
LOCATION
CALLE REAL 26, TÓZAR
€125,000
241 m2 Built Area
253 m2 Plot Area
5 Bedrooms
2 Bathrooms
3 Reception Rooms
Kitchen
Huge Garage and first floor area
Large, secluded garden
2 balconies and first floor terrace
Large cellar area
In essence, this is actually two properties that have been connected and are shown as one on the Catastro. One of the properties is a ready-to-move-in 5 bedroom house; the other is an enormous garage/workshop with first floor area that could be adapted to provide a 2 bedroom apartment for use as a holiday rental or for additional family members.
Calle Real 26
166 m2 Built Area
187 m2 Plot Area
This is the main house and it is in excellent condition throughout. There are electric radiators providing heat for the winter, and the windows have been replaced. Decoratively, the house is in very good condition and the new owners could move in and then make any alterations as and when they feel inspired!
Ground floor
Entrance hall. There are three reception rooms on this floor, two of which are currently furnished as bedrooms. The front two rooms could easily be knocked through to create one large living room. Kitchen with connecting door to the adjacent house. Bathroom and large store room. The bedroom at the rear of this floor has double doors that open onto a large terrace overlooking the garden and out towards the mountains beyond.
First floor
There are 5 large bedrooms on this floor, one of which could be converted to provide 2 bathrooms. First floor balcony overlooking the garden and mountains beyond.
Calle Real 26a
75 m2 Built Area
This is the real bonus to this property, as it offers so many possibilities. It is structurally in excellent condition and is currently used as a large garage on the ground floor, with three sets of double doors. Two of the doors open onto the street and the third opens onto the garden.
The first floor is completely open and has new windows and double doors onto a lovely balcony overlooking the garden. This floor could be adapted to provide a completely self-contained apartment with 2 bedrooms, bathroom, kitchen and sitting room as a minimum.
The ground floor would make an ideal workshop for anyone who needs space for creativity or engineering. Alternatively, this whole part of the property could be made into a separate house with at least 3 bedrooms.
There are many options.
Lower Ground Floor
From the garage, there is a ramp leading down to the main garden area, and there is plenty of room here for the installation of a pool. Covered log store. Two large cellar rooms and a part covered stable with access to a small orchard.
The garden is very private and secluded.
The BBC One programme, ‘Amanda and Alan’s Spanish Job’ was filmed across Andalucia throughout the summer of 2024. Amanda Holden and Alan Carr bought an abandoned village house in Moclín through Granada Village & Country, and the historic village was the main focus for the programme, following Alan and Amanda’s progress as they restored the property.
‘Amanda and Alan’s Spanish Job’ will be shown on BBC One in January 2025 and will be available on iPlayer.
The restored property will be available for sale through Granada Village & Country, and featured on Rightmove, at the end of the series.

