
Calle Real 59
MOCLÍN, GRANADA
Great family house with lovely patio garden, garage, roof terrace, balconies and a separate annexe.
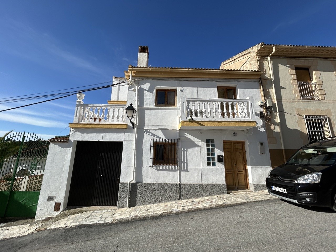
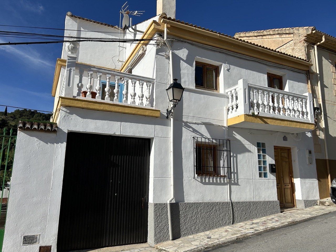
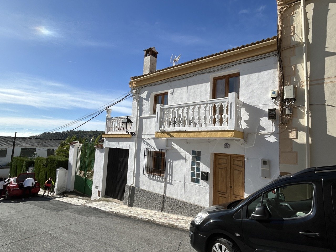
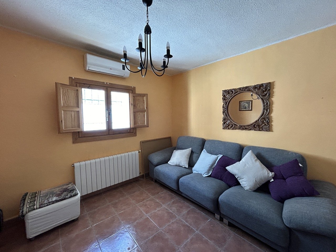
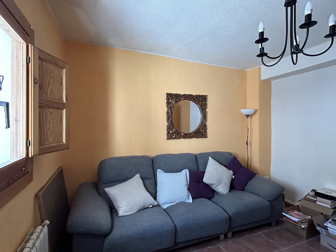
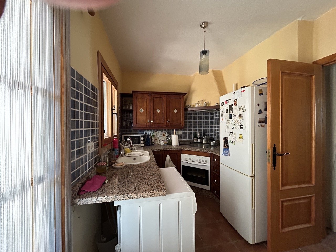
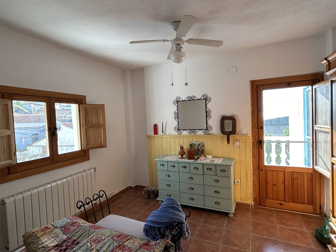
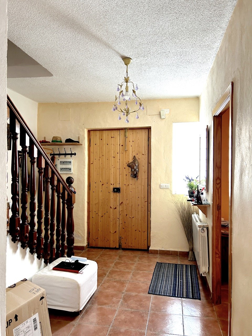
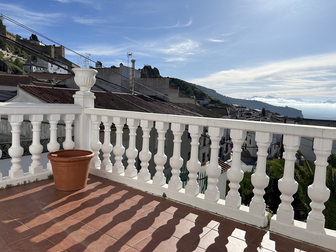
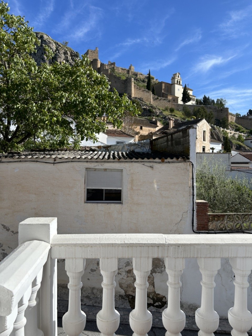
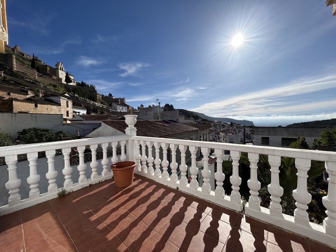
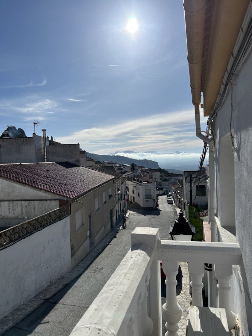
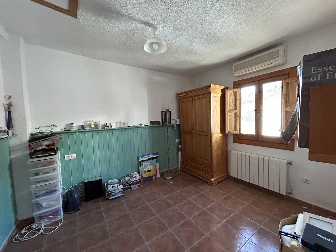
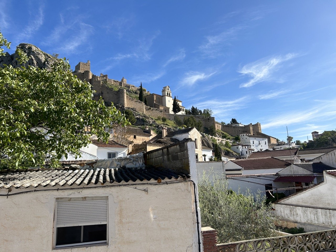
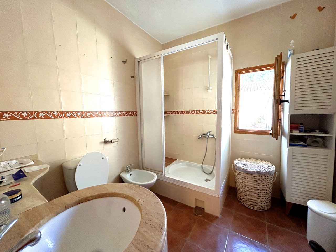
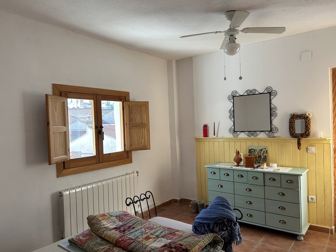
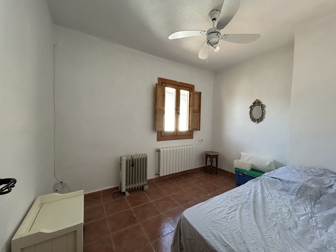
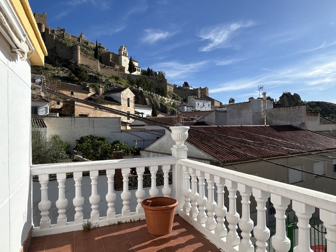
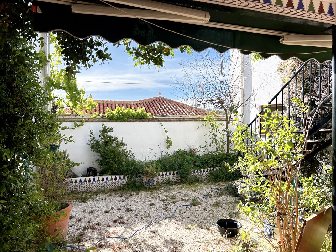
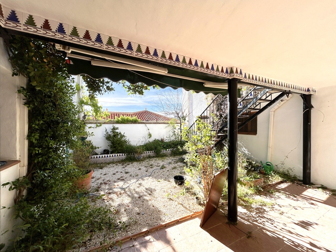
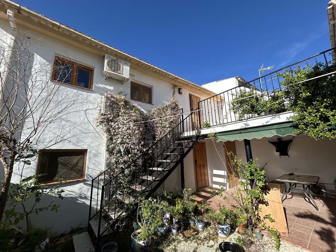
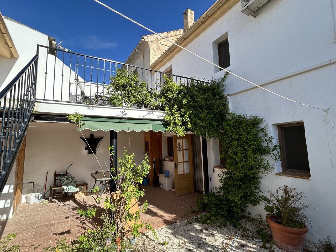
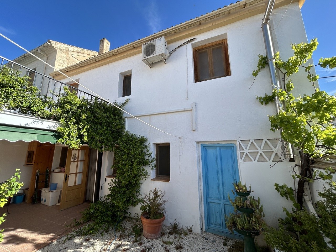
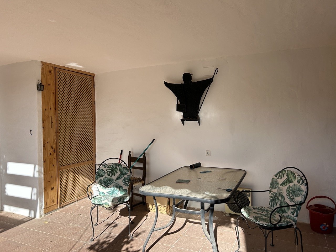
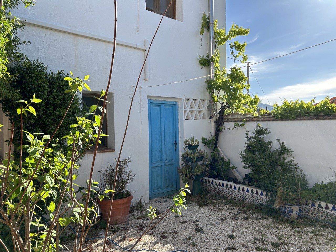
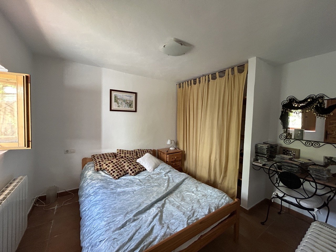
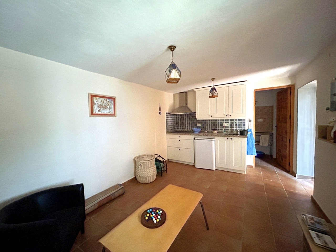
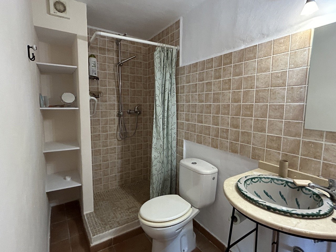
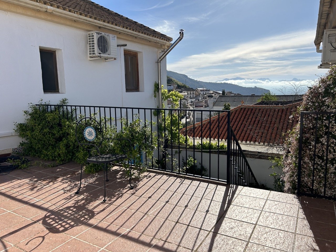
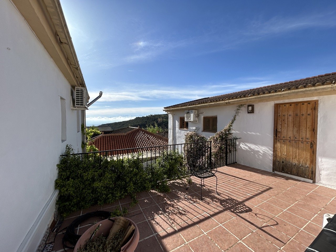
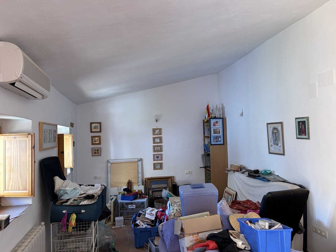
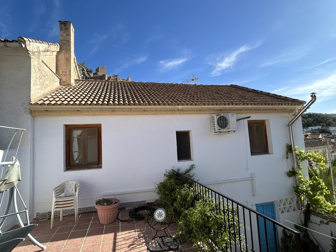
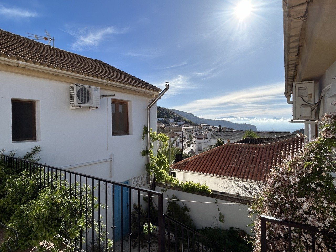
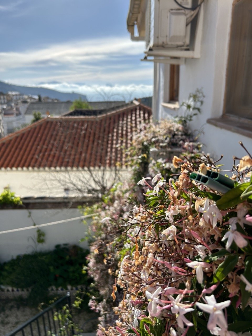
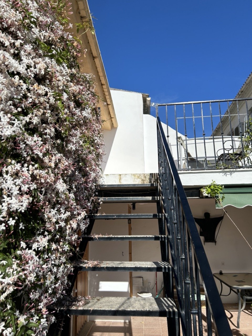
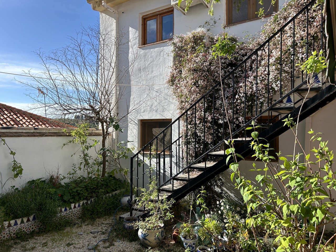
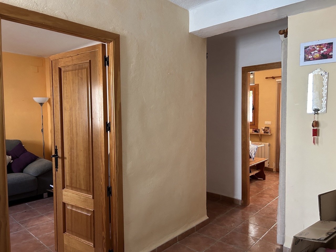
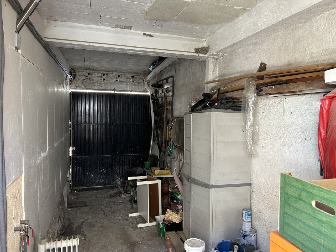
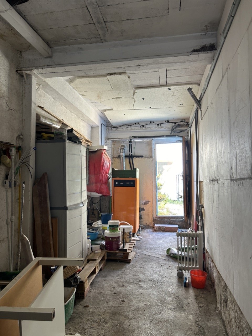
LOCATION
CALLE REAL 59, MOCLÍN
€140,000
210 m2 Built Area
155 m2 Plot Size
Main House:
3 Bedrooms
Sitting Room
Kitchen/Dining Room
2 Bathrooms
Walk-in Wardrobe/Store
2 First-floor balconies/terraces
Large patio garden and roof terrace with beautiful views
Casita:
Ground floor self contained 1 bedroom apartment with sitting room and shower room
First floor store room (could be a second apartment) with shower room
Garage
This is a fabulous family home that comes with lots of additional, flexible space, all located in the beautiful and historic village of Moclín, around 35 minutes’ drive from the city of Granada.
The house is situated towards the top of Calle Real and has beautiful views to the north and the east - up to the church and Castillo de Moclín and out across to the Sierra Nevada mountain range. The property was built in 1954 and has been very well maintained since then. It is ready to move into and it has great potential as an income-generator with the one or two self-contained apartments.
Main House
Ground Floor
The double doors open into a spacious hall. Sitting room, kitchen/dining room, understairs storage area. Ground floor bathroom.
A door opens from the kitchen onto the lovely patio garden, part of which is covered by a roof terrace above. The borders have been planted with a variety of mature, scented shrubs.
First Floor
Three spacious bedrooms and a family bathroom. The master bedroom has an adjacent store room and wardrobe and double doors open onto a lovely balcony from where there are views of the castle and church. Both the master bedroom and the second double bedroom have doors onto a terrace with similar, lovely views and plenty of space for an outside table or a couple of sun-loungers.
Annexe/Casita
Separate from the main house, across the patio garden, there is a two-storey casita/annexe. The ground floor has been reformed to create a one-bedroom self-contained apartment with a double bedroom, living room/kitchen and a shower room.
On the first floor, there is one large room (which could be divided in the same way as the floor below) and with a separate shower room. So, this annexe could have two private, self-contained apartments for use as holiday rental accommodation, generating income.
Garage
There is a long garage that houses the pellet boiler for the hot water. The property also has heating/air-conditioning units.

